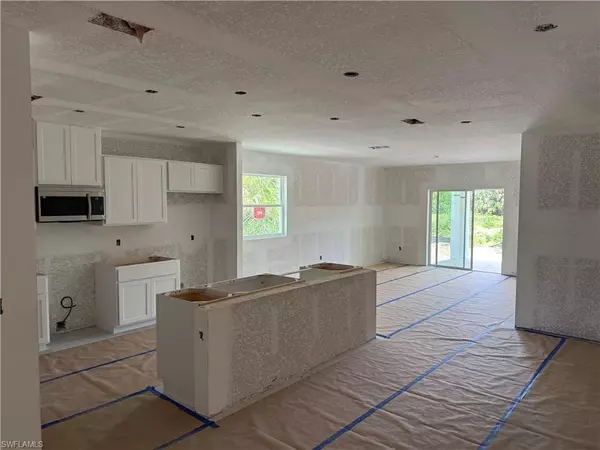1039 Asther ST E Lehigh Acres, FL 33974
4 Beds
2 Baths
1,876 SqFt
UPDATED:
Key Details
Property Type Single Family Home
Sub Type Single Family Residence
Listing Status Active
Purchase Type For Sale
Square Footage 1,876 sqft
Price per Sqft $170
Subdivision Lehigh Acres
MLS Listing ID 224028733
Style Under Construction
Bedrooms 4
Full Baths 2
HOA Y/N Yes
Year Built 2024
Annual Tax Amount $80
Tax Year 2023
Lot Size 10,890 Sqft
Acres 0.25
Property Sub-Type Single Family Residence
Source Florida Gulf Coast
Land Area 2358
Property Description
Enjoy Florida living at its finest on your spacious 22x10 covered lanai, overlooking a serene canal backdrop that provides privacy and tranquility.
Inside, you'll find beautiful 36" upgraded cabinetry with soft-close doors and drawers, elegant granite countertops, and modern tile flooring throughout. Both bathrooms feature sleek tile showers, and all windows are outfitted with cordless blinds for a clean, finished look.
Additional features include a covered front porch with a stylish stone accent facade, a 2-car garage, and a full irrigation system to keep your lawn lush and green year-round. Best of all, this homesite is not located in a flood zone, offering peace of mind and added value.
Scheduled for completion in August, this home is the perfect blend of comfort, quality, and contemporary design, ready to welcome you home.
Don't miss your chance to own this canal-front gem — schedule your private tour today!
Location
State FL
County Lee
Area Lehigh Acres
Zoning RS-1
Rooms
Dining Room Other
Kitchen Pantry
Interior
Interior Features Smoke Detectors
Heating Central Electric, Heat Pump
Flooring Carpet, Tile
Equipment Dishwasher, Disposal, Range
Furnishings Unfurnished
Fireplace No
Window Features Thermal
Appliance Dishwasher, Disposal, Range
Heat Source Central Electric, Heat Pump
Exterior
Parking Features Attached
Garage Spaces 2.0
Amenities Available None
Waterfront Description None
View Y/N Yes
Roof Type Shingle
Street Surface Paved
Porch Patio
Total Parking Spaces 2
Garage Yes
Private Pool No
Building
Lot Description Regular
Story 1
Sewer Septic Tank
Water Well
Architectural Style Contemporary, Single Family
Level or Stories 1
Structure Type Concrete Block,Stucco
New Construction No
Others
Pets Allowed Yes
Senior Community No
Tax ID 02-45-27-L2-03018.0020
Ownership Single Family
Security Features Smoke Detector(s)






