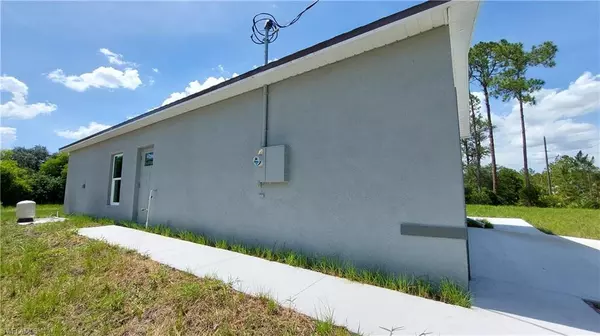1825 Lindenwood DR Lehigh Acres, FL 33972
4 Beds
3 Baths
1,850 SqFt
UPDATED:
Key Details
Property Type Single Family Home
Sub Type Single Family Residence
Listing Status Active
Purchase Type For Sale
Square Footage 1,850 sqft
Price per Sqft $186
Subdivision Greenbriar
MLS Listing ID 224084253
Style Pre-Construction
Bedrooms 4
Full Baths 3
HOA Y/N Yes
Year Built 2025
Annual Tax Amount $316
Tax Year 2023
Lot Size 0.275 Acres
Acres 0.275
Property Sub-Type Single Family Residence
Source Florida Gulf Coast
Land Area 2419
Property Description
Set on a generous 0.28-acre lot, this single-story home features 1,850 sq ft of living space with an open floor plan that fills the interior with natural light. The gourmet kitchen is a true highlight, boasting soft-close high-gloss lacquer cabinetry, a pantry, modern appliances, and elegant quartz countertops that deliver both style and durability. Interior features include waterproof vinyl flooring, walk-in closets, an in-residence laundry room, and impact-resistant windows for added safety and energy efficiency. A 2-car attached garage adds convenience, and the no-HOA location gives you full freedom to enjoy your home your way. Ideally located just minutes from schools, shopping, parks, and daily conveniences — plus within short driving distance to the world-renowned Gulf Coast beaches. Don't miss this opportunity to own a thoughtfully designed, luxury-finished new construction home in a growing area. Schedule your private tour today and experience everything this home has to offer!
Location
State FL
County Lee
Area Greenbriar
Zoning RS-1
Rooms
Bedroom Description First Floor Bedroom
Dining Room Breakfast Bar, Dining - Living
Interior
Interior Features Pantry, Walk-In Closet(s)
Heating Central Electric
Flooring Vinyl
Equipment Dishwasher, Disposal, Microwave, Range
Furnishings Unfurnished
Fireplace No
Appliance Dishwasher, Disposal, Microwave, Range
Heat Source Central Electric
Exterior
Parking Features Attached
Garage Spaces 2.0
Amenities Available None
Waterfront Description None
View Y/N Yes
Roof Type Shingle
Total Parking Spaces 2
Garage Yes
Private Pool No
Building
Lot Description Regular
Story 1
Sewer Septic Tank
Water Well
Architectural Style Ranch, Contemporary, Single Family
Level or Stories 1
Structure Type Concrete Block,Wood Frame,Stucco
New Construction No
Others
Pets Allowed Yes
Senior Community No
Tax ID 09-44-27-L2-19109.0020
Ownership Single Family






