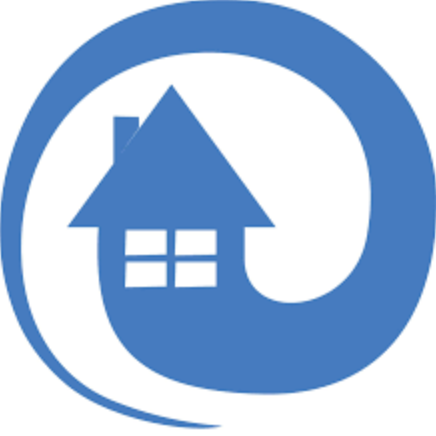
658 Aston Greens BLVD Lehigh Acres, FL 33974
2 Beds
2 Baths
1,900 SqFt
UPDATED:
Key Details
Property Type Single Family Home
Sub Type Single Family Residence
Listing Status Active
Purchase Type For Sale
Square Footage 1,900 sqft
Price per Sqft $184
Subdivision Aston Greens
MLS Listing ID 225008675
Style Resale Property
Bedrooms 2
Full Baths 2
HOA Fees $2,112
HOA Y/N Yes
Year Built 1994
Annual Tax Amount $3,452
Tax Year 2023
Lot Size 7,100 Sqft
Acres 0.163
Property Sub-Type Single Family Residence
Source Florida Gulf Coast
Land Area 2320
Property Description
Featuring 2 spacious bedrooms plus Den and 2 bathrooms, this home is designed for both relaxation and functionality. The primary suite offers a peaceful retreat with ample closet space and an en-suite bathroom, while the additional bedrooms provide comfort and flexibility for family, guests, or a home office.
The open-concept living area is bathed in natural light, creating a bright and inviting atmosphere. The kitchen is equipped with appliances, ample cabinetry, and a breakfast nook, perfect for casual dining. The adjoining dining and living areas offer a seamless flow, making it ideal for entertaining or unwinding after a long day.
Enjoy the scenic surroundings and peaceful ambiance of this established community, featuring lush landscaping and well-kept streets. The property also boasts ample outdoor space, perfect for relaxing or hosting gatherings.
Located just minutes from top-rated schools, shopping centers, dining options, parks, and entertainment venues, this home is ideally situated for convenience. With easy access to State Road 82, Colonial Blvd, and I-75, commuting to Fort Myers and surrounding areas is effortless.
This charming and move-in-ready 2 bedroom plus den, 2-bathroom home is a rare find in a prime location—don't miss the opportunity to make it yours!
Location
State FL
County Lee
Community Non-Gated
Area Aston Greens
Zoning RPD
Rooms
Bedroom Description First Floor Bedroom,Split Bedrooms,Two Master Suites
Dining Room Breakfast Room, Eat-in Kitchen
Kitchen Built-In Desk, Island, Pantry
Interior
Interior Features Built-In Cabinets, Cathedral Ceiling(s), Foyer, French Doors, Pantry, Pull Down Stairs, Smoke Detectors, Walk-In Closet(s)
Heating Central Electric
Flooring Tile, Wood
Equipment Auto Garage Door, Dishwasher, Microwave, Range, Refrigerator, Refrigerator/Freezer, Smoke Detector, Washer/Dryer Hookup
Furnishings Furnished
Fireplace No
Appliance Dishwasher, Microwave, Range, Refrigerator, Refrigerator/Freezer
Heat Source Central Electric
Exterior
Exterior Feature Screened Lanai/Porch
Parking Features Attached
Garage Spaces 2.0
Community Features Street Lights
Amenities Available Streetlight
Waterfront Description None
View Y/N Yes
View Landscaped Area
Roof Type Tile
Total Parking Spaces 2
Garage Yes
Private Pool No
Building
Lot Description Regular
Building Description Concrete Block,Stucco, DSL/Cable Available
Story 1
Water Assessment Paid, Central
Architectural Style Ranch, Single Family
Level or Stories 1
Structure Type Concrete Block,Stucco
New Construction No
Others
Pets Allowed With Approval
Senior Community No
Tax ID 16-45-27-14-00000.0120
Ownership Single Family
Security Features Smoke Detector(s)







