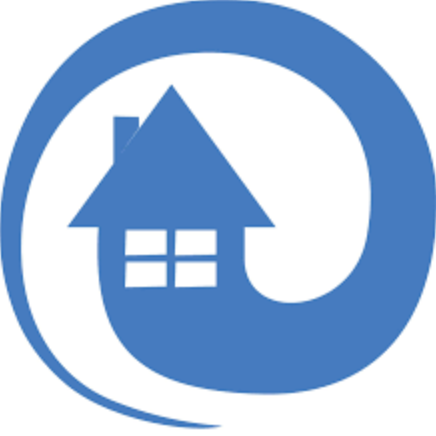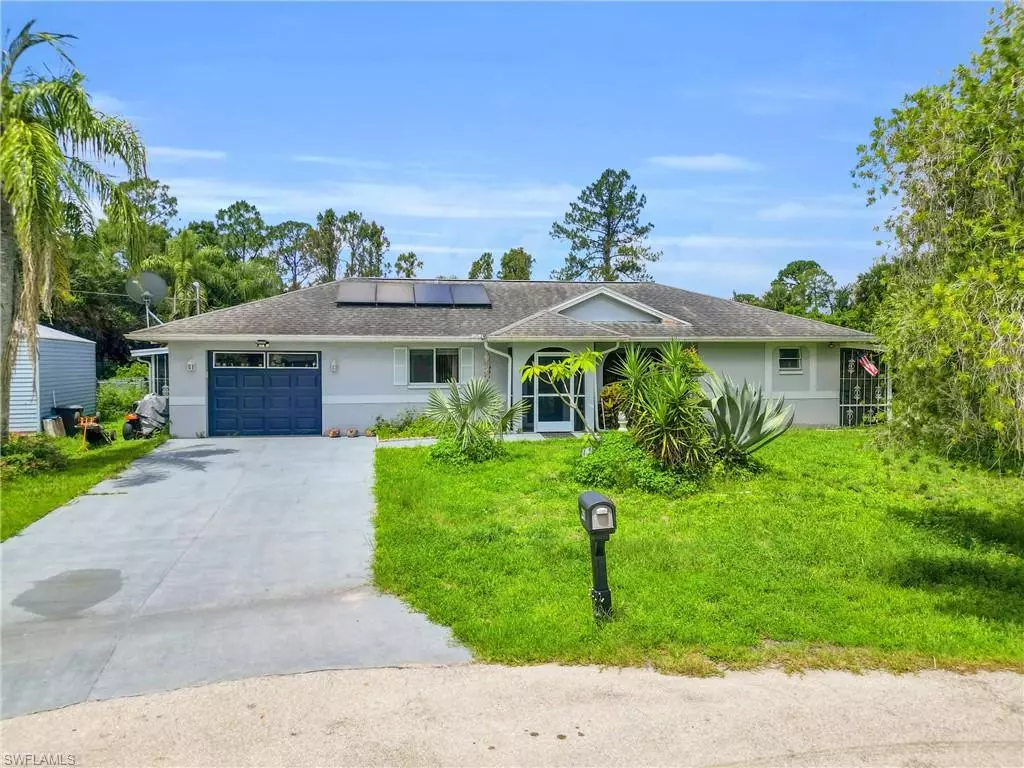
2907 Ashburn ST Lehigh Acres, FL 33972
2 Beds
2 Baths
1,772 SqFt
UPDATED:
Key Details
Property Type Single Family Home
Sub Type Single Family Residence
Listing Status Active
Purchase Type For Sale
Square Footage 1,772 sqft
Price per Sqft $194
Subdivision Lehigh Acres
MLS Listing ID 225049795
Style Resale Property
Bedrooms 2
Full Baths 2
HOA Y/N Yes
Year Built 1991
Annual Tax Amount $3,149
Tax Year 2024
Lot Size 0.352 Acres
Acres 0.3519
Property Sub-Type Single Family Residence
Source Florida Gulf Coast
Land Area 3083
Property Description
Step outside into your private screened-in pool area with an inground pool as well as a separate Hot Tub/Spa. New pool cage in 2022 with Super Screen and an electric pool heater—perfect for enjoying the Florida lifestyle in every season. Very secluded lot at the end of a cul-de-sac. Lots of privacy. Part of the lanai has been enclosed and converted into additional living space, cooled by a split AC unit, offering an ideal spot for a home office, hobby room, or bonus entertaining space.
Energy savings come standard with solar electric panels installed on the roof, helping to reduce utility bills and support sustainable living.
Inside, you'll find:
• Laminate flooring in both bedrooms
• Tile flooring throughout the main living areas
• Ceiling fans in every bedroom and living space for added comfort
• A converted garage, now a cozy den or extra bedroom, complete with central A/C and a utility room/pantry/storage area
• A detached shed equipped with lots of tools and or Gardening equipment offering even more storage or workshop potential
• Second Refrigerator
• LG Wash Tower
• Unique ceiling lights in Dining are that turn into a Fan
Location
State FL
County Lee
Community No Subdivision, Non-Gated
Area Lehigh Acres
Zoning RS-1
Rooms
Bedroom Description Split Bedrooms
Dining Room Dining - Family, Dining - Living
Interior
Interior Features Closet Cabinets, Smoke Detectors, Vaulted Ceiling(s), Walk-In Closet(s)
Heating Central Electric
Flooring Laminate, Tile
Equipment Dishwasher, Dryer, Range, Refrigerator, Refrigerator/Freezer, Refrigerator/Icemaker, Self Cleaning Oven, Solar Panels, Washer, Water Treatment Owned
Furnishings Partially
Fireplace No
Appliance Dishwasher, Dryer, Range, Refrigerator, Refrigerator/Freezer, Refrigerator/Icemaker, Self Cleaning Oven, Washer, Water Treatment Owned
Heat Source Central Electric
Exterior
Exterior Feature Screened Lanai/Porch, Storage
Parking Features Common, Driveway Paved, On Street
Pool Below Ground, Electric Heat, Screen Enclosure
Amenities Available None
Waterfront Description None
View Y/N Yes
View Trees/Woods
Roof Type Shingle
Street Surface Paved
Garage No
Private Pool Yes
Building
Lot Description Cul-De-Sac
Story 1
Sewer Septic Tank
Water Well
Architectural Style Ranch, Single Family
Level or Stories 1
Structure Type Concrete Block,Stucco
New Construction No
Others
Pets Allowed Yes
Senior Community No
Tax ID 26-44-27-L3-00007.0400
Ownership Single Family
Security Features Smoke Detector(s)







