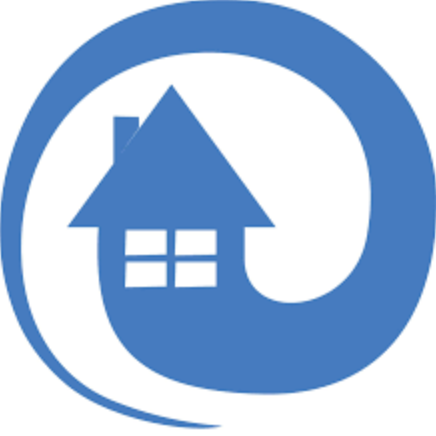
409 SW 44th ST Cape Coral, FL 33914
3 Beds
2 Baths
1,320 SqFt
UPDATED:
Key Details
Property Type Single Family Home
Sub Type Single Family Residence
Listing Status Active
Purchase Type For Rent
Square Footage 1,320 sqft
Subdivision Cape Coral
MLS Listing ID 2025001896
Bedrooms 3
Full Baths 2
HOA Y/N No
Year Built 1976
Lot Size 10,628 Sqft
Acres 0.244
Property Sub-Type Single Family Residence
Source Florida Gulf Coast
Land Area 1800
Property Description
This rare 3-bedroom, 2-bath pool home is located in the highly sought-after Pelican neighborhood. Thoughtfully upgraded throughout, recent improvements include a new roof, modern kitchen, updated flooring, master bathroom vanity, landscaping, fresh interior and exterior paint, new electrical panel, and stainless steel appliances. Additionally, the home features 8 hurricane impact windows and a storm-rated door for added safety and energy efficiency.
Step outside to a spacious, fully fenced backyard with a covered patio area—perfect for grilling and entertaining by the pool. Ideally located in the heart of Cape Coral, you're just minutes from downtown Cape, shopping, dining, grocery stores, entertainment, and more. The Pelican Baseball and Soccer Complexes are within walking distance—conveniently nearby yet discreetly tucked away. Surrounded by beautiful Gulf-access homes and close to excellent schools, this peaceful, family-friendly neighborhood offers an unbeatable location.
Don't miss your chance to make this move-in-ready home yours!
Location
State FL
County Lee
Community Non-Gated
Area Cape Coral
Interior
Interior Features Other
Heating Central Electric
Flooring Tile
Equipment Cooktop - Electric, Dishwasher, Disposal, Dryer, Freezer, Microwave, Refrigerator, Washer
Furnishings Unfurnished
Fireplace No
Appliance Electric Cooktop, Dishwasher, Disposal, Dryer, Freezer, Microwave, Refrigerator, Washer
Heat Source Central Electric
Exterior
Exterior Feature Open Porch/Lanai, Courtyard
Parking Features Attached
Garage Spaces 1.0
Fence Fenced
Pool Below Ground
Amenities Available Internet Access, Shopping
Waterfront Description None
View Y/N Yes
View Landscaped Area, Pool/Club
Garage Yes
Private Pool Yes
Building
Story 1
Architectural Style Ranch, Single Family
Level or Stories 1
New Construction No
Others
Pets Allowed Yes
Senior Community No
Tax ID 11-45-23-C4-01739.0210







