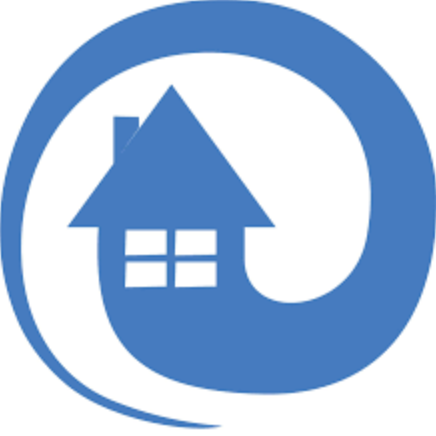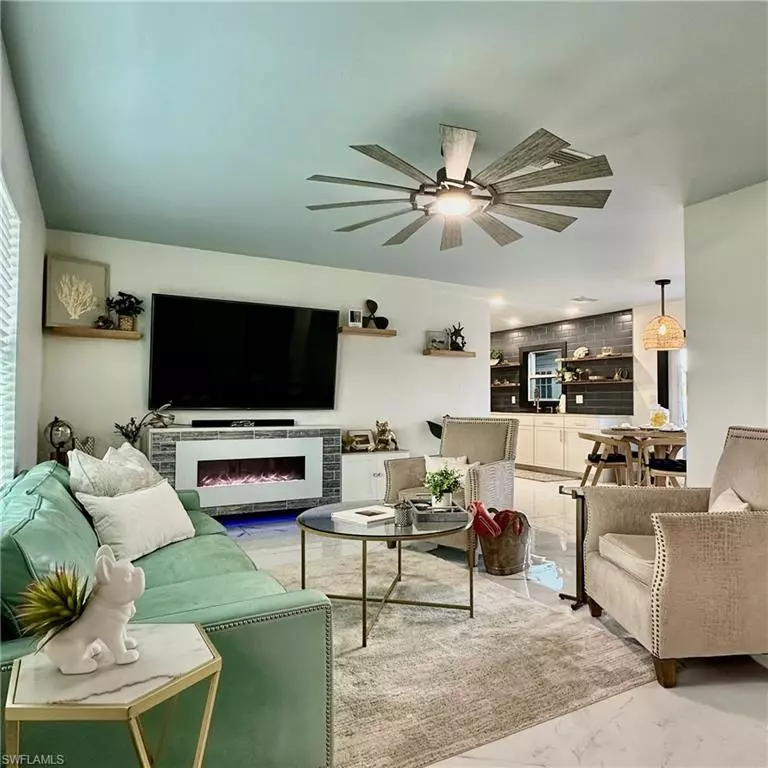
5426 26th PL SW Naples, FL 34116
3 Beds
2 Baths
1,012 SqFt
UPDATED:
Key Details
Property Type Single Family Home
Sub Type Single Family Residence
Listing Status Pending
Purchase Type For Sale
Square Footage 1,012 sqft
Price per Sqft $390
Subdivision Golden Gate City
MLS Listing ID 225066647
Style Resale Property
Bedrooms 3
Full Baths 2
HOA Y/N Yes
Year Built 1990
Annual Tax Amount $2,860
Tax Year 2024
Lot Size 10,018 Sqft
Acres 0.23
Property Sub-Type Single Family Residence
Source Naples
Land Area 1012
Property Description
Don't miss this updated 3BR/2BA Naples home located near top schools, shopping, dining, and beaches. Updates include impact windows, 2019 roof, high-efficiency A/C system with transferable 10-yr warranty, new ductwork, insulation, and PEX plumbing. Freshly painted inside and out. This wood-frame home is adaptable for future customization, with a design that allows for simple additions and an oversized lot that enhances expansion potential. Enjoy a large fenced yard with putting green, patio, and two sheds (one insulated with electric). Extra-wide 12-ft gate offers room for a boat, trailer, or RV. No HOA and low taxes make ownership affordable.
The property has generated strong online activity, but sellers know that interest alone doesn't sell a home—showings and offers do. They are motivated and have priced accordingly. Immediate occupancy available. See photos for included items with the home.
*****
¡Vendedores motivados – Ajuste de precio!
No se pierda esta casa actualizada de 3 dormitorios y 2 baños en Naples, ubicada cerca de escuelas, tiendas, restaurantes y playas. Las mejoras incluyen ventanas de impacto, techo de 2019, sistema de aire acondicionado de alta eficiencia con garantía transferible de 10 años, nuevos ductos, aislamiento y plomería PEX. Pintura interior y exterior reciente. Esta casa de estructura de madera es adaptable para futuras personalizaciones, con un diseño que permite adiciones simples y un lote de gran tamaño que aumenta el potencial de expansión. Disfrute de un amplio patio cercado con green de práctica, terraza y dos cobertizos (uno aislado con electricidad). La puerta de 12 pies ofrece espacio adicional para bote, tráiler o vehículo recreativo. Sin HOA y con bajos impuestos a la propiedad, la vida aquí es más accesible. La propiedad ha generado fuerte actividad en línea, pero los vendedores saben que el verdadero valor proviene de las visitas y las ofertas. Están motivados y han ajustado el precio en consecuencia. Ocupación inmediata disponible. Vea las fotos para conocer los artículos incluidos con la casa.
Location
State FL
County Collier
Community Non-Gated
Area Golden Gate City
Rooms
Bedroom Description First Floor Bedroom,Split Bedrooms
Dining Room Breakfast Room
Kitchen Pantry, Walk-In Pantry
Interior
Interior Features Fireplace, French Doors, Pantry, Smoke Detectors, Walk-In Closet(s)
Heating Central Electric
Flooring Carpet, Tile
Equipment Cooktop - Electric, Dryer, Microwave, Range, Refrigerator/Freezer, Smoke Detector, Washer
Furnishings Turnkey
Fireplace Yes
Appliance Electric Cooktop, Dryer, Microwave, Range, Refrigerator/Freezer, Washer
Heat Source Central Electric
Exterior
Parking Features Driveway Paved
Fence Fenced
Amenities Available None
Waterfront Description None
View Y/N Yes
Roof Type Shingle
Porch Patio
Garage No
Private Pool No
Building
Lot Description Oversize
Building Description Wood Frame, DSL/Cable Available
Story 1
Sewer Septic Tank
Water Well
Architectural Style Ranch, Single Family
Level or Stories 1
Structure Type Wood Frame
New Construction No
Others
Pets Allowed Yes
Senior Community No
Tax ID 36323080001
Ownership Single Family
Security Features Smoke Detector(s)







