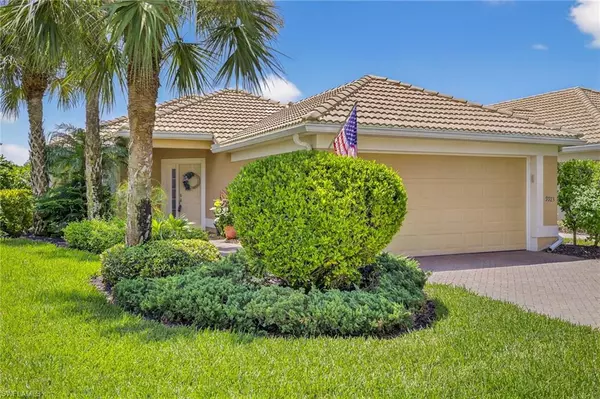9923 Horse Creek RD Fort Myers, FL 33913
3 Beds
2 Baths
1,507 SqFt
UPDATED:
Key Details
Property Type Single Family Home
Sub Type Single Family Residence
Listing Status Active
Purchase Type For Sale
Square Footage 1,507 sqft
Price per Sqft $364
Subdivision Hidden Cove
MLS Listing ID 2025005920
Style Resale Property
Bedrooms 3
Full Baths 2
HOA Fees $8,461
HOA Y/N Yes
Leases Per Year 4
Year Built 2005
Annual Tax Amount $4,946
Tax Year 2024
Lot Size 6,621 Sqft
Acres 0.152
Property Sub-Type Single Family Residence
Source Florida Gulf Coast
Land Area 1900
Property Description
Located along the picturesque Horse Creek Road in the coveted enclave of Hidden Cove, this newly reimagined residence exemplifies refined Florida living. Fully remodeled with an unwavering commitment to quality, this luxurious home is adorned with new designer tile, striking light fixtures, and shimmering granite countertops throughout, ensuring every detail radiates sophistication.
The residence's open-concept design seamlessly blends elegance and functionality. The chef-inspired kitchen, featuring a vast walk-in pantry, offers unobstructed views of your living spaces, pool, and the serene lake beyond. The tile roof crowns the home with timeless appeal, while expansive windows frame a vibrant lake alive with graceful native wildlife. Outdoors, your private pool becomes the focal point for relaxation, perfectly complemented by the tranquil beauty of the water.
The grand Owner's Suite is a sanctuary in itself—spacious, serene, and paired with a spa-caliber en suite bath. The walk-in tiled shower evokes the indulgence of a high-end retreat, transforming daily routines into moments of pure luxury.
Life in Colonial Country Club is an immersion into resort-style excellence. This distinguished, gated community—one of the most exclusive in Southwest Florida—offers a wealth of amenities: championship golf, multiple sparkling pools, a rejuvenating community spa, a state-of-the-art fitness center, a charming library, putting greens, tennis courts, pickleball, and a stately clubhouse. Engage in spirited billiards matches or simply bask in the warm camaraderie of neighbors who share a commitment to a healthy, active lifestyle.
Here, value is measured not only in square footage but in quality of life. For the listed price, you secure not just a magnificently upgraded home, but access to a lifestyle most only dream of—an extraordinary blend of elegance, recreation, and community spirit in a location where natural beauty and refined living converge.
Your idyllic Florida life awaits in Hidden Cove—where every day feels like a holiday.
Location
State FL
County Lee
Area Colonial Country Club
Zoning PUD
Rooms
Dining Room Dining - Family, Eat-in Kitchen
Interior
Interior Features Pantry, Smoke Detectors, Volume Ceiling, Walk-In Closet(s), Window Coverings
Heating Central Electric
Flooring Tile
Equipment Auto Garage Door, Dishwasher, Dryer, Microwave, Range, Refrigerator/Freezer, Smoke Detector, Washer, Washer/Dryer Hookup
Furnishings Negotiable
Fireplace No
Window Features Window Coverings
Appliance Dishwasher, Dryer, Microwave, Range, Refrigerator/Freezer, Washer
Heat Source Central Electric
Exterior
Exterior Feature Screened Lanai/Porch
Parking Features Attached
Garage Spaces 2.0
Pool Community, Below Ground, Concrete, Electric Heat, Salt Water, Screen Enclosure
Community Features Clubhouse, Park, Pool, Fitness Center, Golf, Putting Green, Sidewalks, Street Lights, Tennis Court(s), Gated
Amenities Available Basketball Court, Barbecue, Bike And Jog Path, Billiard Room, Bocce Court, Clubhouse, Park, Pool, Community Room, Spa/Hot Tub, Fitness Center, Golf Course, Library, Pickleball, Play Area, Putting Green, Sidewalk, Streetlight, Tennis Court(s)
Waterfront Description Lake
View Y/N Yes
View Lake, Water Feature
Roof Type Tile
Total Parking Spaces 2
Garage Yes
Private Pool Yes
Building
Lot Description Regular
Story 1
Water Central
Architectural Style Ranch, Single Family
Level or Stories 1
Structure Type Concrete Block,Stucco
New Construction No
Others
Pets Allowed Limits
Senior Community No
Tax ID 02-45-25-P1-01500.0060
Ownership Single Family
Security Features Smoke Detector(s),Gated Community
Num of Pet 2
Virtual Tour https://www.zillow.com/view-imx/b713a883-d2b5-4034-b54b-f8e1dfe16ceb?wl=true&setAttribution=mls&initialViewType=pano






