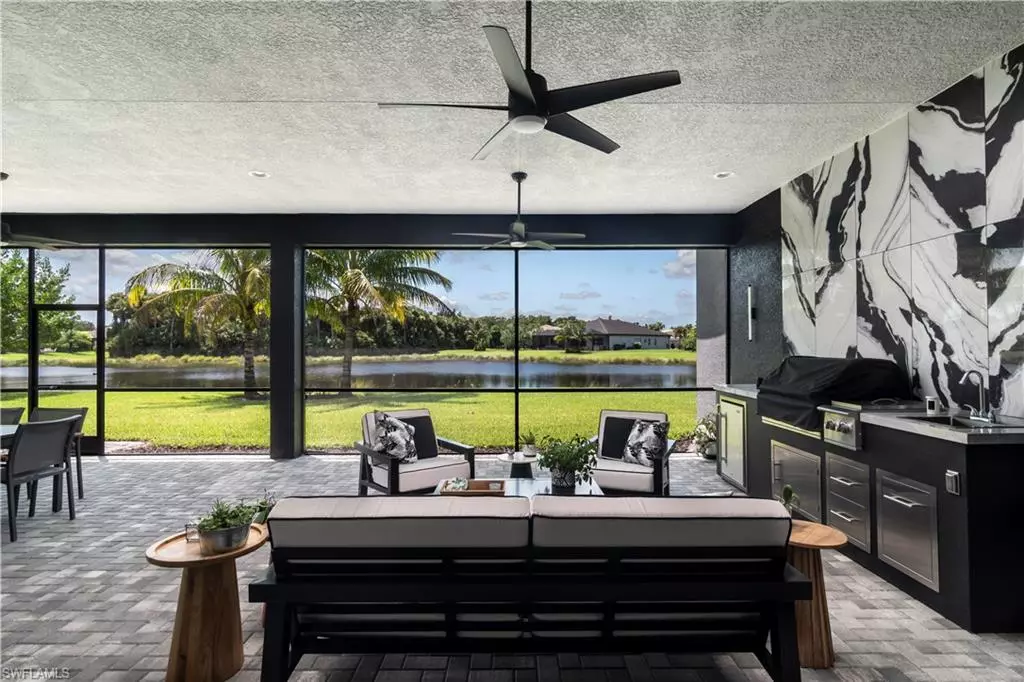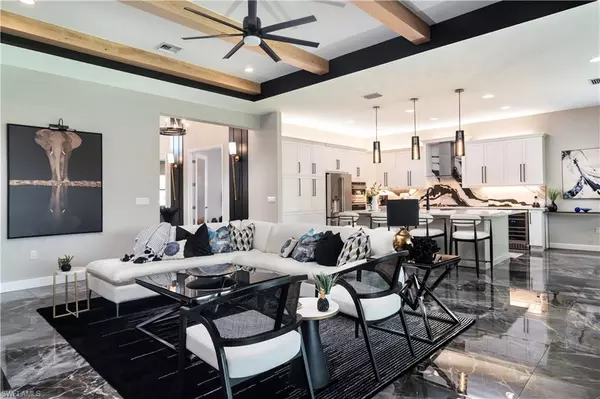11628 Periwinkle DR Naples, FL 34120
3 Beds
4 Baths
2,788 SqFt
Open House
Sun Aug 24, 1:00pm - 4:00pm
UPDATED:
Key Details
Property Type Single Family Home
Sub Type Single Family Residence
Listing Status Active
Purchase Type For Sale
Square Footage 2,788 sqft
Price per Sqft $595
Subdivision Valencia Trails
MLS Listing ID 225067506
Style Resale Property
Bedrooms 3
Full Baths 3
Half Baths 1
HOA Fees $7,084
HOA Y/N Yes
Leases Per Year 1
Year Built 2021
Annual Tax Amount $7,240
Tax Year 2024
Lot Size 10,018 Sqft
Acres 0.23
Property Sub-Type Single Family Residence
Source Naples
Land Area 3565
Property Description
Walking through the rest of this beautiful home you will find the same custom built-ins, designer window treatments, lighting fixtures and accent walls and ceilings.
The three car garage has additional shelving and epoxy flooring. You will see that no detail has been spared. When you walk out to the oversized rear screened patio you will find a full kitchen for cooking and barbecuing for your next party as well as comfortable lounging and dining areas. The lot is large enough to add a private swimming pool and spa. And what a peaceful and private view! Don't miss out on this beautiful home.
This home is a must see! Valencia Trails is the pinnacle of 55+ living.This beautifully landscaped community features World Class Amenities which include; Wide Walking and Biking Paths, a Dog Park,Many Pickle Ball and Tennis Courts, a beautifully appointed 43,000 square foot Clubhouse with a Full Service Restaurant and Bar, Resort Style Pools, Fitness Center, Spa and Beauty Salon, Craft and Card Rooms, a Theatre Room which hosts Fabulous Concerts and Shows, and too many clubs and classes to mention! Come and explore this vibrant, active community today
Location
State FL
County Collier
Community Gated, Tennis
Area Valencia Trails
Rooms
Bedroom Description First Floor Bedroom,Master BR Ground,Split Bedrooms
Dining Room Breakfast Bar, Dining - Family
Kitchen Gas Available, Island, Pantry
Interior
Interior Features Built-In Cabinets, Closet Cabinets, Coffered Ceiling(s), Custom Mirrors, Foyer, Laundry Tub, Pantry, Smoke Detectors, Walk-In Closet(s), Window Coverings
Heating Central Electric
Flooring Tile
Equipment Auto Garage Door, Cooktop - Gas, Dishwasher, Disposal, Dryer, Grill - Gas, Microwave, Refrigerator/Freezer, Refrigerator/Icemaker, Security System, Smoke Detector, Tankless Water Heater, Wall Oven, Washer, Wine Cooler
Furnishings Negotiable
Fireplace No
Window Features Window Coverings
Appliance Gas Cooktop, Dishwasher, Disposal, Dryer, Grill - Gas, Microwave, Refrigerator/Freezer, Refrigerator/Icemaker, Tankless Water Heater, Wall Oven, Washer, Wine Cooler
Heat Source Central Electric
Exterior
Exterior Feature Screened Lanai/Porch, Outdoor Kitchen
Parking Features Driveway Paved, Attached
Garage Spaces 3.0
Pool Community
Community Features Clubhouse, Pool, Fitness Center, Restaurant, Sidewalks, Street Lights, Tennis Court(s), Gated
Amenities Available Beauty Salon, Bike And Jog Path, Billiard Room, Bocce Court, Clubhouse, Pool, Community Room, Spa/Hot Tub, Fitness Center, Full Service Spa, Hobby Room, Internet Access, Pickleball, Restaurant, Sidewalk, Streetlight, Tennis Court(s), Theater, Underground Utility
Waterfront Description Lake
View Y/N Yes
View Lake, Landscaped Area, Preserve
Roof Type Tile
Street Surface Paved
Total Parking Spaces 3
Garage Yes
Private Pool No
Building
Lot Description Irregular Lot, Oversize, Regular
Building Description Concrete Block,Stucco, DSL/Cable Available
Story 1
Water Central
Architectural Style Ranch, Single Family
Level or Stories 1
Structure Type Concrete Block,Stucco
New Construction No
Others
Pets Allowed Yes
Senior Community Yes
Tax ID 24745008505
Ownership Single Family
Security Features Security System,Smoke Detector(s),Gated Community






