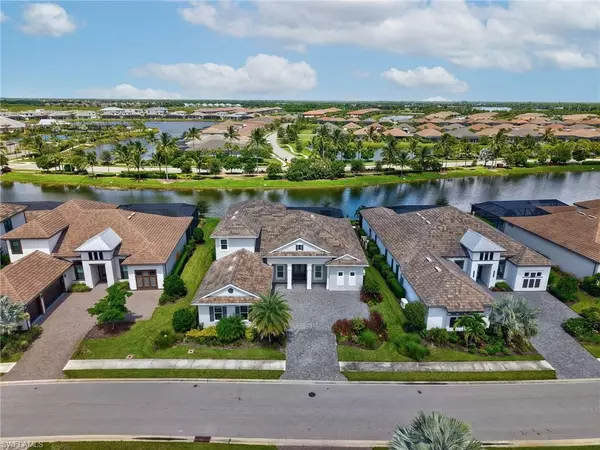15583 Montello LN Naples, FL 34114
4 Beds
6 Baths
4,456 SqFt
Open House
Sat Aug 30, 1:00pm - 4:00pm
Sun Aug 31, 1:00pm - 4:00pm
UPDATED:
Key Details
Property Type Single Family Home
Sub Type Single Family Residence
Listing Status Active
Purchase Type For Sale
Square Footage 4,456 sqft
Price per Sqft $516
Subdivision Esplanade By The Islands
MLS Listing ID 225068117
Style Resale Property
Bedrooms 4
Full Baths 4
Half Baths 2
HOA Fees $4,908
HOA Y/N Yes
Leases Per Year 5
Year Built 2022
Annual Tax Amount $13,724
Tax Year 2024
Lot Size 0.280 Acres
Acres 0.28
Property Sub-Type Single Family Residence
Source Bonita Springs
Land Area 7556
Property Description
Location
State FL
County Collier
Community Gated
Area Esplanade By The Islands
Rooms
Bedroom Description Master BR Ground
Dining Room Breakfast Room, Eat-in Kitchen, Formal
Kitchen Gas Available, Island, Pantry
Interior
Interior Features Laundry Tub, Pantry, Smoke Detectors, Tray Ceiling(s), Volume Ceiling, Walk-In Closet(s)
Heating Central Electric
Flooring Tile, Vinyl
Equipment Auto Garage Door, Cooktop - Gas, Dishwasher, Double Oven, Dryer, Generator, Microwave, Refrigerator/Freezer, Wall Oven, Washer, Wine Cooler
Furnishings Negotiable
Fireplace No
Appliance Gas Cooktop, Dishwasher, Double Oven, Dryer, Microwave, Refrigerator/Freezer, Wall Oven, Washer, Wine Cooler
Heat Source Central Electric
Exterior
Exterior Feature Screened Lanai/Porch, Outdoor Kitchen
Parking Features Attached
Garage Spaces 3.0
Pool Community, Pool/Spa Combo, Below Ground, Concrete, Custom Upgrades, Equipment Stays, Gas Heat, Salt Water, Screen Enclosure
Community Features Clubhouse, Pool, Dog Park, Fitness Center, Restaurant, Tennis Court(s), Gated
Amenities Available Bike And Jog Path, Bocce Court, Cabana, Clubhouse, Pool, Community Room, Spa/Hot Tub, Dog Park, Fitness Center, Full Service Spa, Pickleball, Restaurant, Tennis Court(s), Underground Utility
Waterfront Description Lake
View Y/N Yes
View Lake
Roof Type Tile
Street Surface Paved
Total Parking Spaces 3
Garage Yes
Private Pool Yes
Building
Lot Description Regular
Building Description Concrete Block,Stucco, DSL/Cable Available
Story 2
Water Central
Architectural Style Two Story, Single Family
Level or Stories 2
Structure Type Concrete Block,Stucco
New Construction No
Others
Pets Allowed Limits
Senior Community No
Tax ID 23896806369
Ownership Single Family
Security Features Gated Community,Smoke Detector(s)
Num of Pet 3
Virtual Tour https://listings.turnkeyphotographyfl.com/videos/0198e1d4-855c-7190-869b-0ec1bba09576






