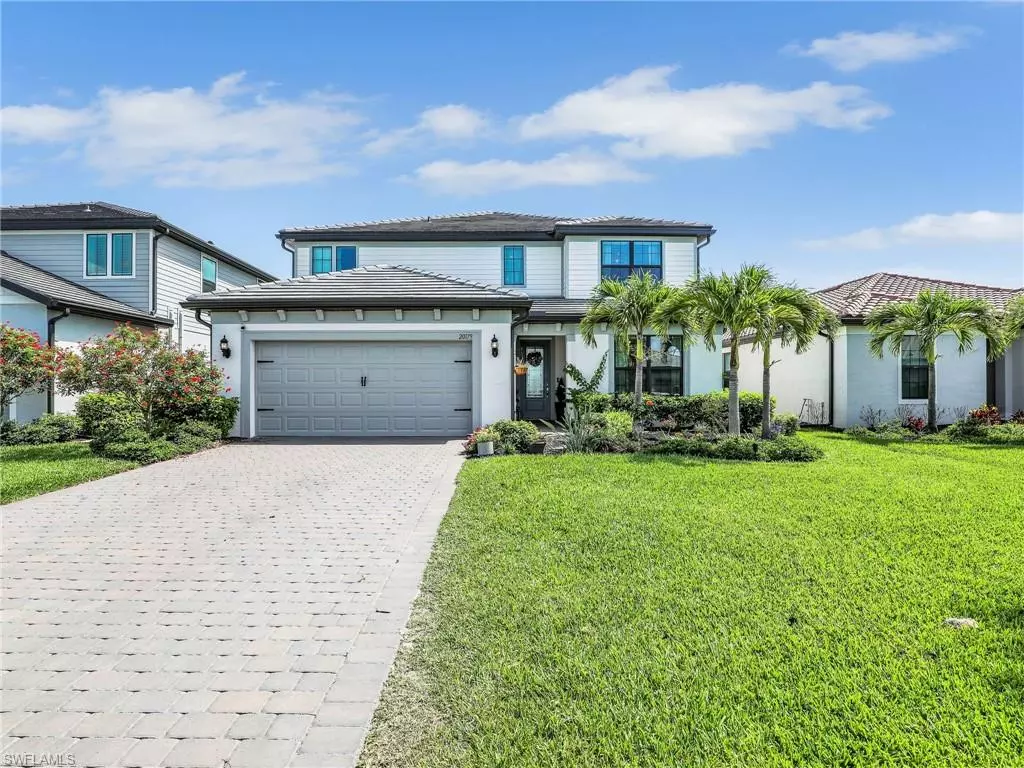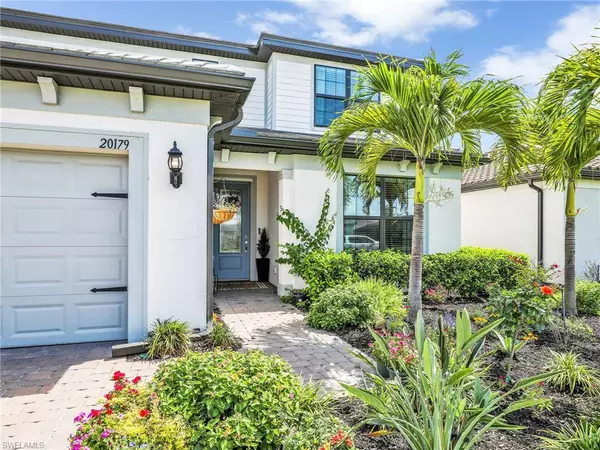20179 Napa LOOP Estero, FL 33928
5 Beds
5 Baths
3,637 SqFt
UPDATED:
Key Details
Property Type Single Family Home
Sub Type Single Family Residence
Listing Status Active
Purchase Type For Sale
Square Footage 3,637 sqft
Price per Sqft $247
Subdivision Verdana Village
MLS Listing ID 2025006705
Style Resale Property
Bedrooms 5
Full Baths 4
Half Baths 1
HOA Fees $4,956
HOA Y/N Yes
Leases Per Year 3
Year Built 2023
Annual Tax Amount $10,650
Tax Year 2024
Lot Size 7,832 Sqft
Acres 0.1798
Property Sub-Type Single Family Residence
Source Florida Gulf Coast
Land Area 4167
Property Description
The fenced backyard offers peaceful lake views and stunning sunrises, with western exposure in the front providing beautiful golden-hour light. You can even fish directly from your backyard with easy lake access. This home is packed with upgrades, including brand-new luxury carpet in the bedrooms and bonus areas, sealed tile flooring for a polished and low-maintenance finish, and a whole-home natural gas generator for added peace of mind. A reverse osmosis and whole-home water filtration system has been installed to combat Florida's hard water, and the extended, epoxy-coated garage floors provide durability and extra space. Elegant box molding enhances the main living area, and an upgraded refrigerator is also included.
Located just a short walk from the neighborhood bus stop, resort-style community amenities, and a nearby shopping center, this home combines comfort, convenience, and security in one of the area's most desirable locations. Don't miss the opportunity to own this exceptional home with a standout floor-plan and move-in-ready appeal.
Amenities: basketball, bike storage, cabanas, community pool, community spa/hot tub, dog park, internet access, pickleball, play area, shuffleboard, tennis courts, underground utilities.
Location
State FL
County Lee
Community Gated, Tennis
Area Verdana Village
Zoning MPD
Rooms
Bedroom Description First Floor Bedroom,Master BR Upstairs
Dining Room Dining - Family
Kitchen Gas Available, Island, Pantry, Walk-In Pantry
Interior
Interior Features Fire Sprinkler, French Doors, Laundry Tub, Pantry, Pull Down Stairs, Smoke Detectors, Tray Ceiling(s), Walk-In Closet(s), Wheel Chair Access
Heating Central Electric
Flooring Carpet, Tile
Equipment Auto Garage Door, Cooktop, Cooktop - Gas, Dishwasher, Disposal, Dryer, Tankless Water Heater, Washer, Refrigerator/Freezer, Reverse Osmosis, Safe, Security System, Self Cleaning Oven, Smoke Detector, Freezer, Generator, Home Automation, Microwave, Range, Refrigerator
Furnishings Negotiable
Fireplace No
Appliance Cooktop, Gas Cooktop, Dishwasher, Disposal, Dryer, Tankless Water Heater, Washer, Refrigerator/Freezer, Reverse Osmosis, Safe, Self Cleaning Oven, Freezer, Microwave, Range, Refrigerator
Heat Source Central Electric
Exterior
Exterior Feature Open Porch/Lanai, Screened Lanai/Porch
Parking Features Driveway Paved, Golf Cart, Attached, Attached Carport
Garage Spaces 2.0
Carport Spaces 4
Fence Fenced
Pool Community
Community Features Clubhouse, Tennis Court(s), Restaurant, Sidewalks, Street Lights, Park, Pool, Dog Park, Fitness Center, Gated
Amenities Available Basketball Court, Barbecue, Bike And Jog Path, Bocce Court, Cabana, Clubhouse, Tennis Court(s), Underground Utility, Internet Access, Pickleball, Play Area, Restaurant, Sidewalk, Streetlight, Park, Pool, Community Room, Spa/Hot Tub, Dog Park, Fitness Center
Waterfront Description Lake
View Y/N Yes
View Lake
Roof Type Tile
Street Surface Paved
Handicap Access Wheel Chair Access
Porch Patio
Total Parking Spaces 6
Garage Yes
Private Pool No
Building
Lot Description Regular
Story 2
Water Filter, Reverse Osmosis - Partial House, Softener
Architectural Style Two Story, Florida, Single Family
Level or Stories 2
Structure Type Concrete Block,Metal Frame,Stucco
New Construction No
Others
Pets Allowed With Approval
Senior Community No
Tax ID 30-46-27-L2-0300E.5190
Ownership Single Family
Security Features Security System,Smoke Detector(s),Gated Community,Fire Sprinkler System
Virtual Tour https://listings.turnkeyphotographyfl.com/videos/0196e34d-ab38-724c-bace-ad7e36635cfb?v=111






