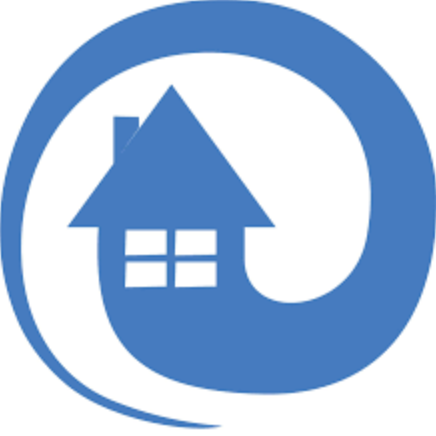
613 Hibiscus AVE Lehigh Acres, FL 33972
4 Beds
3 Baths
1,860 SqFt
UPDATED:
Key Details
Property Type Single Family Home
Sub Type Single Family Residence
Listing Status Active
Purchase Type For Sale
Square Footage 1,860 sqft
Price per Sqft $381
Subdivision Lehigh Acres
MLS Listing ID 2025009626
Style Resale Property
Bedrooms 4
Full Baths 3
HOA Y/N Yes
Year Built 2024
Annual Tax Amount $818
Tax Year 2024
Lot Size 0.500 Acres
Acres 0.5
Property Sub-Type Single Family Residence
Source Florida Gulf Coast
Land Area 3741
Property Description
Discover this stunning, newly constructed 4-bedroom, 3-bathroom pool home designed for both luxurious living and functional space. The open floor plan is bright and airy, featuring sleek porcelain tile floors that reflect natural light, creating a clean, resort-style feel. Seamlessly connect indoor and outdoor living through the expansive sliding glass doors that open to a breathtaking screened lanai. This private oasis is perfect for entertaining, featuring a sparkling pool surrounded by a large deck. The home offers a flexible layout with two master suites, providing exceptional privacy and comfort for a multi-generational family or guests. Beyond the main house, a massive 20' x 40' detached workshop is a standout feature. This dream space includes two 12-foot high rollup doors and closed-cell spray foam insulation for maximum efficiency—ideal for a business, car collection, or serious hobbyist. Situated on a spacious half-acre lot, there's ample room for your RV or boat. Enjoy the freedom of no HOA fees or restrictions in a highly sought-after area. You'll be just minutes from local amenities, 40 minutes from beautiful beaches, and 30 minutes from Southwest Florida International Airport.
Schedule your private tour today and experience the perfect blend of luxury and utility.
Location
State FL
County Lee
Community No Subdivision, Non-Gated
Area Lehigh Acres
Zoning RS-1
Rooms
Bedroom Description First Floor Bedroom,Master BR Ground,Master BR Sitting Area,Two Master Suites
Dining Room Breakfast Bar, Dining - Living
Kitchen Island, Pantry
Interior
Interior Features Fireplace, French Doors, Pantry, Smoke Detectors, Wheel Chair Access
Heating Central Electric
Flooring Tile
Fireplaces Type Outside
Equipment Dryer, Microwave, Range, Refrigerator/Freezer, Satellite Dish, Washer, Washer/Dryer Hookup
Furnishings Negotiable
Fireplace Yes
Appliance Dryer, Microwave, Range, Refrigerator/Freezer, Washer
Heat Source Central Electric
Exterior
Exterior Feature Screened Porch, Screened Lanai/Porch, Built-In Wood Fire Pit, Outdoor Kitchen
Parking Features Driveway Paved, Attached, Detached Carport
Garage Spaces 2.0
Carport Spaces 4
Pool Below Ground, Concrete, Custom Upgrades, Equipment Stays, Electric Heat, Salt Water, Screen Enclosure, See Remarks
Community Features Restaurant, Street Lights
Amenities Available Play Area, Restaurant, See Remarks, Shopping, Streetlight
Waterfront Description None
View Y/N Yes
View Landscaped Area, Pool/Club, Water Feature, Trees/Woods
Roof Type Shingle
Street Surface Paved
Handicap Access Wheel Chair Access
Porch Screened Porch, Patio
Total Parking Spaces 6
Garage Yes
Private Pool Yes
Building
Lot Description Oversize
Story 1
Sewer Septic Tank
Water Filter, Well
Architectural Style Ranch, Single Family
Level or Stories 1
Structure Type Concrete Block,Stucco
New Construction No
Others
Pets Allowed Yes
Senior Community No
Tax ID 29-44-27-L2-09035.0190
Ownership Single Family
Security Features Smoke Detector(s)







