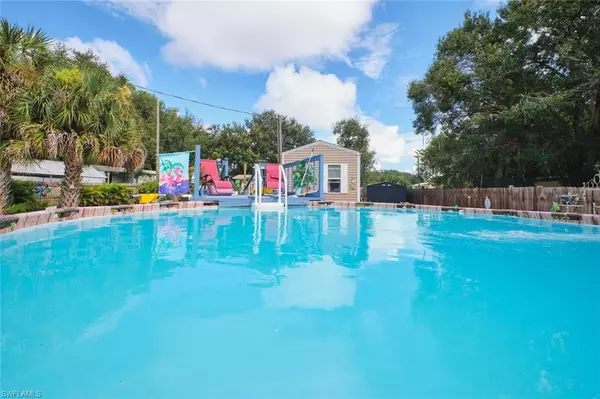
1106 Charles ST Moore Haven, FL 33471
3 Beds
2 Baths
858 SqFt
UPDATED:
Key Details
Property Type Manufactured Home
Sub Type Manufactured Home
Listing Status Active
Purchase Type For Sale
Square Footage 858 sqft
Price per Sqft $198
Subdivision Ortona
MLS Listing ID 2025010150
Style Resale Property
Bedrooms 3
Full Baths 2
HOA Y/N Yes
Year Built 2017
Annual Tax Amount $803
Tax Year 2024
Lot Size 0.258 Acres
Acres 0.258
Property Sub-Type Manufactured Home
Source Florida Gulf Coast
Land Area 1018
Property Description
As you head indoors you will notice a newer open deck area that leads to the enclosed lanai. Inside you have a large living area overlooking the kitchen with a split bedroom layout. As you head to the master bedroom you will notice the convenience of an interior laundry room equipped with newer washer and dryer.
Step outside to your very own Florida oasis! Spend lazy afternoons cooling off in the large above-ground pool, mix up cocktails at the tiki bar, or gather with friends and family for cookouts or bonfires in one of the several outdoor hangout spots. The spacious screened porch (added in 2020) is perfect for a quiet morning coffee or breezy bug free evenings. Plus, the oversized shed has been converted into a guest efficiency, giving you extra space for visitors or hobbies.
This location is packed with nearby attractions: hike or bike local trails, visit the legendary Gatorama, or take a quick 10-minute drive into LaBelle, home of the annual Swamp Cabbage Festival, small-town charm, fun community events, and plenty of great little dining spots perfect for folks of all ages!
Recent upgrades mean peace of mind too, with a newer water heater and water system (2020) and well and septic (2017).
Whether you're seeking a full-time residence or a weekend retreat, this property offers the best of both worlds—a place to live, relax, and play in true Florida style.
Location
State FL
County Glades
Community Non-Gated
Area Ortona
Rooms
Bedroom Description Split Bedrooms
Dining Room Breakfast Bar, Eat-in Kitchen
Interior
Heating Central Electric
Flooring Carpet, Laminate
Equipment Dryer, Range, Refrigerator/Freezer, Self Cleaning Oven, Smoke Detector, Washer, Water Treatment Owned
Furnishings Unfurnished
Fireplace No
Appliance Dryer, Range, Refrigerator/Freezer, Self Cleaning Oven, Washer, Water Treatment Owned
Heat Source Central Electric
Exterior
Exterior Feature Open Porch/Lanai, Screened Lanai/Porch, Storage
Parking Features Driveway Unpaved
Fence Fenced
Pool Above Ground, Custom Upgrades, Equipment Stays, See Remarks
Amenities Available None
Waterfront Description None
View Y/N Yes
View Landscaped Area
Roof Type Shingle
Street Surface Paved
Porch Deck, Patio
Garage No
Private Pool Yes
Building
Lot Description Regular
Story 1
Sewer Septic Tank
Water Softener, Well
Architectural Style Manufactured
Level or Stories 1
Structure Type Vinyl Siding
New Construction No
Others
Pets Allowed Yes
Senior Community No
Tax ID S27-42-30-001-000A-0070
Ownership Single Family
Security Features Smoke Detector(s)







