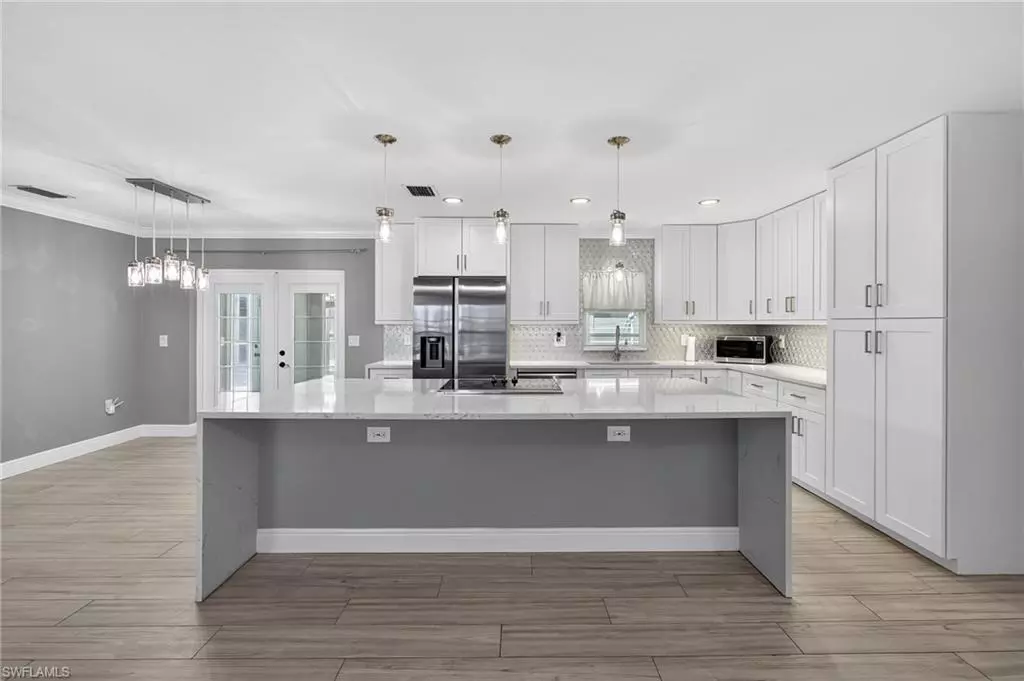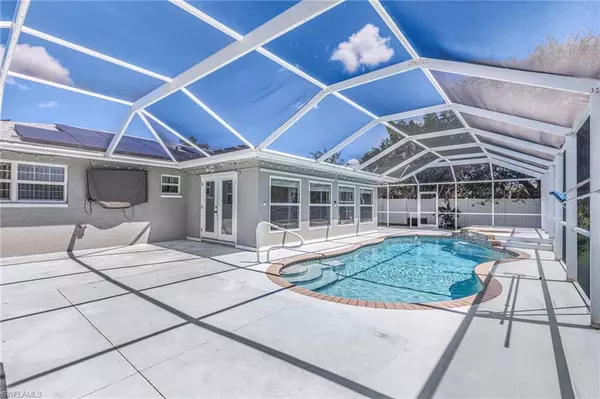
116 SE 46th ST Cape Coral, FL 33904
3 Beds
2 Baths
1,816 SqFt
Open House
Sun Nov 23, 1:30pm - 4:30pm
UPDATED:
Key Details
Property Type Single Family Home
Sub Type Single Family Residence
Listing Status Active
Purchase Type For Sale
Square Footage 1,816 sqft
Price per Sqft $206
Subdivision Cape Coral
MLS Listing ID 2025011009
Style Resale Property
Bedrooms 3
Full Baths 2
HOA Y/N Yes
Year Built 1975
Annual Tax Amount $3,655
Tax Year 2024
Lot Size 10,018 Sqft
Acres 0.23
Property Sub-Type Single Family Residence
Source Florida Gulf Coast
Land Area 2328
Property Description
Inside, you'll find tile flooring throughout, granite countertops, and stainless steel appliances. The open living areas provide a comfortable flow for everyday living and entertaining.
Step outside to the private fenced backyard, where a screened pool and spacious deck offer year-round enjoyment of Florida's outdoor lifestyle.
The home also includes solar panels, providing energy efficiency and consistent monthly costs. The current monthly solar payment is approximately $300. Notably, in 2024, the home's electric bills exceeded that amount in 11 out of 12 months, offering meaningful utility savings and predictability.
Recent Updates Include:
• Roof (2020)
• Air Conditioner (approx. 7 years old) with a transferable 10-year warranty
• New water heater (installed after Hurricane Ian)
• New pool heater
• Updated plumbing
• Updated electrical
Centrally located near shopping, dining, and schools, this home offers a strong combination of modern upgrades, energy-conscious features, and everyday convenience.
Location
State FL
County Lee
Community Non-Gated
Area Cape Coral
Zoning R1-D
Rooms
Bedroom Description First Floor Bedroom
Dining Room Breakfast Bar, Eat-in Kitchen
Interior
Interior Features Custom Mirrors, Fire Sprinkler, Laundry Tub, Pantry, Smoke Detectors
Heating Central Electric
Flooring Tile
Equipment Auto Garage Door, Dishwasher, Disposal, Dryer, Freezer, Microwave, Refrigerator/Freezer, Refrigerator/Icemaker, Self Cleaning Oven, Smoke Detector, Solar Panels, Washer
Furnishings Unfurnished
Fireplace No
Appliance Dishwasher, Disposal, Dryer, Freezer, Microwave, Refrigerator/Freezer, Refrigerator/Icemaker, Self Cleaning Oven, Washer
Heat Source Central Electric
Exterior
Exterior Feature Screened Lanai/Porch
Parking Features Attached
Garage Spaces 2.0
Fence Fenced
Pool Below Ground, Concrete, Equipment Stays, Electric Heat, Pool Bath, Screen Enclosure
Amenities Available Internet Access
Waterfront Description None
View Y/N Yes
View City
Roof Type Shingle
Porch Patio
Total Parking Spaces 2
Garage Yes
Private Pool Yes
Building
Lot Description Regular
Building Description Concrete Block,Stucco, DSL/Cable Available
Story 1
Water Assessment Paid
Architectural Style Ranch, Single Family
Level or Stories 1
Structure Type Concrete Block,Stucco
New Construction No
Others
Pets Allowed Yes
Senior Community No
Tax ID 12-45-23-C4-00218.0080
Ownership Single Family
Security Features Smoke Detector(s),Fire Sprinkler System
Virtual Tour https://www.zillow.com/view-imx/4be53d1d-26b6-44cd-8873-5d6b9f94613d?wl=true&setAttribution=mls&initialViewType=pano







