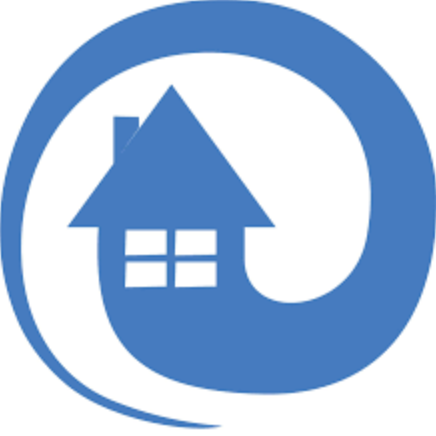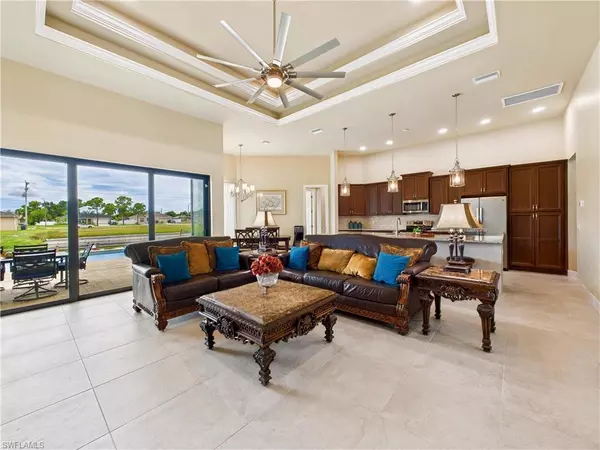
1216 SW 31st TER Cape Coral, FL 33914
3 Beds
2 Baths
2,316 SqFt
Open House
Sat Sep 27, 12:00pm - 3:00pm
UPDATED:
Key Details
Property Type Single Family Home
Sub Type Single Family Residence
Listing Status Active
Purchase Type For Sale
Square Footage 2,316 sqft
Price per Sqft $269
Subdivision Cape Coral
MLS Listing ID 2025011392
Style Resale Property
Bedrooms 3
Full Baths 2
HOA Y/N Yes
Leases Per Year 1
Year Built 2023
Annual Tax Amount $10,260
Tax Year 2024
Lot Size 10,018 Sqft
Acres 0.23
Property Sub-Type Single Family Residence
Source Florida Gulf Coast
Land Area 2999
Property Description
Inside, soaring ceilings, crown mouldings, and 8-foot interior doors create a grand yet welcoming atmosphere. The master suite is a true sanctuary, featuring a tray ceiling, spacious walk-in closet, and a luxurious bath with a walk-in shower, freestanding soaking tub, and granite countertops.
The gourmet kitchen is a chef's dream with a large center island, granite countertops, soft-close cabinetry, and a cozy coffee nook. Entertain effortlessly at the outdoor kitchen—complete with a granite countertop—or relax in the study and living areas accented by elegant tray ceilings.
Additional highlights include a laundry room with granite surfaces and pre-wiring for a portable generator, offering peace of mind year-round.
This home combines refined details with functional design, delivering the ultimate Florida lifestyle on the water.
Location
State FL
County Lee
Community Non-Gated
Area Cape Coral
Zoning R1-W
Rooms
Dining Room Breakfast Bar, Dining - Family
Interior
Interior Features Smoke Detectors
Heating Central Electric
Flooring Carpet, Tile
Equipment Cooktop - Electric, Dishwasher, Dryer, Microwave, Refrigerator, Smoke Detector, Washer
Furnishings Unfurnished
Fireplace No
Appliance Electric Cooktop, Dishwasher, Dryer, Microwave, Refrigerator, Washer
Heat Source Central Electric
Exterior
Exterior Feature Open Porch/Lanai
Parking Features Attached
Garage Spaces 3.0
Fence Fenced
Pool Electric Heat
Amenities Available None
Waterfront Description Canal Front
View Y/N Yes
View Canal
Roof Type Tile
Total Parking Spaces 3
Garage Yes
Private Pool Yes
Building
Lot Description Regular
Building Description Concrete Block,Stucco, DSL/Cable Available
Story 1
Water Central
Architectural Style Ranch, Single Family
Level or Stories 1
Structure Type Concrete Block,Stucco
New Construction No
Schools
Elementary Schools Gulf Elementary School
Middle Schools School Choice
High Schools School Choice
Others
Pets Allowed Yes
Senior Community No
Tax ID 34-44-23-C4-03229.0490
Ownership Single Family
Security Features Smoke Detector(s)
Virtual Tour https://tour.giraffe360.com/4ec6171628b04e93bcc025b500441efb







