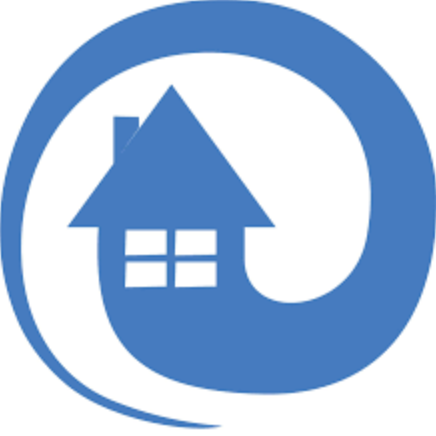
3606 SE 1st AVE Cape Coral, FL 33904
3 Beds
2 Baths
1,705 SqFt
UPDATED:
Key Details
Property Type Single Family Home
Sub Type Single Family Residence
Listing Status Active
Purchase Type For Sale
Square Footage 1,705 sqft
Price per Sqft $198
Subdivision Cape Coral
MLS Listing ID 2025012534
Style Resale Property
Bedrooms 3
Full Baths 2
HOA Y/N Yes
Year Built 1989
Annual Tax Amount $922
Tax Year 2024
Lot Size 10,018 Sqft
Acres 0.23
Property Sub-Type Single Family Residence
Source Florida Gulf Coast
Land Area 2205
Property Description
Peaceful neighborhood walks await on this quiet street with no through traffic, and you're just a quick 5-minute drive to Cape Coral Parkway for shopping, dining, and everyday conveniences. Located in the heart of Cape Coral, a vibrant boating community known for its scenic canals and easy access to the Gulf.
For extra protection, it's equipped with hurricane-rated windows and doors, plus roll-down shutters for the lanai, a 4 year old roof, a security system, and an electrical connection for a whole-home generator for both convenience and peace of mind. The home has not incurred any flood damage under the current ownership, but the low cost flood insurance is transferrable to the new owner.
Move right in and start living the Florida lifestyle you've been dreaming of.
Location
State FL
County Lee
Community Non-Gated
Area Cape Coral
Zoning R1-D
Rooms
Bedroom Description Master BR Ground,Split Bedrooms
Dining Room Breakfast Bar, Dining - Living
Kitchen Island
Interior
Interior Features Pantry, Smoke Detectors, Volume Ceiling
Heating Central Electric
Flooring Tile
Equipment Auto Garage Door, Dishwasher, Microwave, Range, Refrigerator/Freezer, Security System, Smoke Detector
Furnishings Negotiable
Fireplace No
Appliance Dishwasher, Microwave, Range, Refrigerator/Freezer
Heat Source Central Electric
Exterior
Exterior Feature Screened Lanai/Porch
Parking Features Driveway Paved, Attached
Garage Spaces 2.0
Amenities Available See Remarks
Waterfront Description None
View Y/N Yes
View Landscaped Area
Roof Type Shingle
Street Surface Paved
Total Parking Spaces 2
Garage Yes
Private Pool No
Building
Lot Description Dead End
Story 1
Water Assessment Paid, Central
Architectural Style Ranch, Single Family
Level or Stories 1
Structure Type Concrete Block,Stucco
New Construction No
Others
Pets Allowed Yes
Senior Community No
Tax ID 01-45-23-C4-00856.0280
Ownership Single Family
Security Features Security System,Smoke Detector(s)
Virtual Tour https://listings.nextdoorphotos.com/listing-preview/214637111







