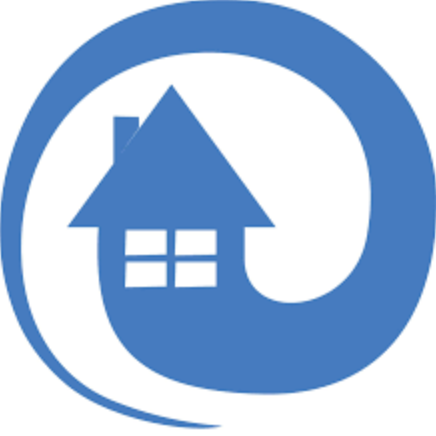
3810 29th ST SW Lehigh Acres, FL 33976
3 Beds
2 Baths
1,600 SqFt
UPDATED:
Key Details
Property Type Single Family Home
Sub Type Single Family Residence
Listing Status Active
Purchase Type For Sale
Square Footage 1,600 sqft
Price per Sqft $203
Subdivision Lehigh Acres
MLS Listing ID 225074045
Style New Construction
Bedrooms 3
Full Baths 2
HOA Y/N Yes
Year Built 2024
Annual Tax Amount $780
Tax Year 2024
Lot Size 10,759 Sqft
Acres 0.247
Property Sub-Type Single Family Residence
Source Naples
Land Area 2103
Property Description
Step inside to a spacious living area featuring imported tile flooring, elegant tray ceilings, and energy-efficient LED lighting. The heart of the home is the chef-inspired kitchen, complete with quartz countertops, sleek soft-close cabinetry, stainless steel appliances, and a large center island ideal for entertaining or casual dining.
The master suite is a true retreat, offering a spacious walk-in closet and a private en-suite bathroom with dual vanities and a walk-in shower. The split-bedroom floor plan provides added privacy, with two additional bedrooms and a second full bath on the opposite side of the home.
The versatile den offers endless possibilities—use it as a 4th bedroom, home office, playroom, or media room to suit your needs. Additional upgrades include impact-resistant windows and doors, a smart front door keypad, and a covered lanai that opens to a large backyard with plenty of space to add a pool or create your dream outdoor living area.
Located just minutes from Daniels Parkway, SR-82, shopping, dining, schools, and a short drive to Southwest Florida's world-renowned beaches. This move-in-ready home combines quality craftsmanship with thoughtful design—don't miss your opportunity to own a piece of paradise!
Location
State FL
County Lee
Community No Subdivision, Non-Gated
Area Lehigh Acres
Zoning RS-1
Rooms
Dining Room Dining - Family, Eat-in Kitchen
Interior
Interior Features Built-In Cabinets, Pantry, Smoke Detectors, Tray Ceiling(s), Walk-In Closet(s)
Heating Central Electric
Flooring Tile
Equipment Dishwasher, Microwave
Furnishings Unfurnished
Fireplace No
Appliance Dishwasher, Microwave
Heat Source Central Electric
Exterior
Exterior Feature Open Porch/Lanai
Parking Features Attached
Garage Spaces 2.0
Amenities Available None
Waterfront Description None
View Y/N Yes
View Trees/Woods
Roof Type Shingle
Porch Patio
Total Parking Spaces 2
Garage Yes
Private Pool No
Building
Lot Description Dead End, Regular
Story 1
Sewer Septic Tank
Water Well
Architectural Style Ranch, Single Family
Level or Stories 1
Structure Type Concrete Block,Stucco
New Construction Yes
Others
Pets Allowed Yes
Senior Community No
Tax ID 03-45-26-12-00106.0130
Ownership Single Family
Security Features Smoke Detector(s)







