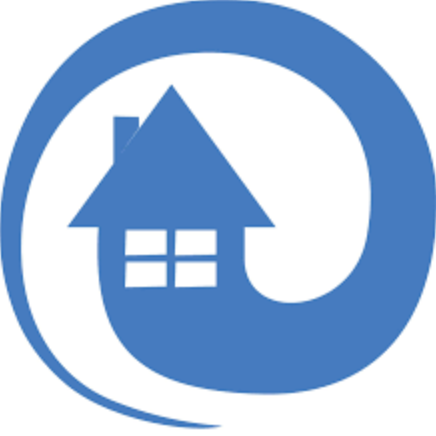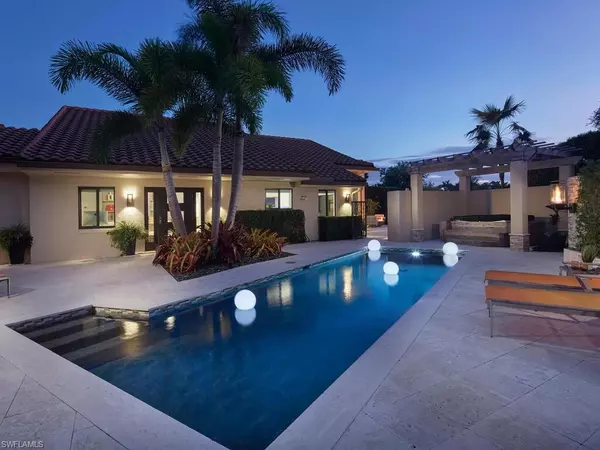
6817 Sand Pointe CIR #4 Naples, FL 34108
2 Beds
2 Baths
1,971 SqFt
Open House
Sun Oct 26, 1:00pm - 4:00pm
Tue Oct 28, 10:00am - 12:00pm
UPDATED:
Key Details
Property Type Single Family Home
Sub Type Villa Detached
Listing Status Active
Purchase Type For Sale
Square Footage 1,971 sqft
Price per Sqft $1,395
Subdivision Sand Pointe
MLS Listing ID 225074242
Style Resale Property
Bedrooms 2
Full Baths 2
HOA Fees $7,987
HOA Y/N Yes
Leases Per Year 1
Year Built 1984
Annual Tax Amount $19,012
Tax Year 2024
Lot Size 9,147 Sqft
Acres 0.21
Property Sub-Type Villa Detached
Source Naples
Land Area 2821
Property Description
Inside, the open-concept layout is flooded with natural light from soaring vaulted ceilings and expansive sliding glass doors. Rich wood flooring flows through the main living areas, while the chef's kitchen showcases LaurierMax custom cabinetry, quartz countertops, a professional-grade appliance suite, and an inviting eat-in nook. The great room is complete with a built-in desk topped in quartzite and a beverage cooler. The spacious primary suite features private lanai access, a custom walk-in closet, and a spa-inspired bathroom with an oversized glass shower and elongated vanity. A separate guest suite enjoys its own terrace and full bath, offering comfort and privacy for visitors. Additional highlights include a newer tile and flat roof, impact-rated doors and windows, an air-conditioned two-car garage, advanced security system, and lush, mature landscaping. This home offers easy access to Pelican Bay's world-class amenities: nearly three miles of private beach, beachfront restaurants, a state-of-the-art fitness center, 18 Har-Tru tennis courts, and upcoming pickleball courts. You're also just minutes from Waterside Shops, Artis–Naples, and a variety of upscale dining and shopping options. Offered fully furnished, this exceptional property seamlessly blends elegance, comfort, and an unbeatable location—delivering the ultimate Naples lifestyle.
Location
State FL
County Collier
Community Golf Course, Non-Gated, Tennis
Area Pelican Bay
Rooms
Bedroom Description First Floor Bedroom,Master BR Ground
Dining Room Dining - Family, Eat-in Kitchen
Interior
Interior Features Built-In Cabinets, Fireplace, Smoke Detectors, Vaulted Ceiling(s), Walk-In Closet(s), Window Coverings
Heating Central Electric
Flooring Tile, Wood
Equipment Auto Garage Door, Cooktop - Electric, Dishwasher, Disposal, Dryer, Grill - Gas, Microwave, Refrigerator/Freezer, Security System, Self Cleaning Oven, Smoke Detector, Wall Oven, Washer, Wine Cooler
Furnishings Furnished
Fireplace Yes
Window Features Skylight(s),Window Coverings
Appliance Electric Cooktop, Dishwasher, Disposal, Dryer, Grill - Gas, Microwave, Refrigerator/Freezer, Self Cleaning Oven, Wall Oven, Washer, Wine Cooler
Heat Source Central Electric
Exterior
Exterior Feature Screened Lanai/Porch, Built In Grill, Built-In Gas Fire Pit, Courtyard
Parking Features Deeded, Attached
Garage Spaces 2.0
Pool Below Ground, Concrete, Equipment Stays, Gas Heat
Community Features Clubhouse, Park, Fitness Center, Golf, Restaurant, Sidewalks, Street Lights, Tennis Court(s)
Amenities Available Beach - Private, Beach Access, Beach Club Available, Bike And Jog Path, Bocce Court, Clubhouse, Park, Fitness Center, Golf Course, Internet Access, Pickleball, Private Beach Pavilion, Private Membership, Restaurant, See Remarks, Shopping, Sidewalk, Streetlight, Tennis Court(s), Underground Utility
Waterfront Description Lake
View Y/N Yes
View Lake, Landscaped Area
Roof Type Built-Up,Tile
Street Surface Paved
Porch Deck, Patio
Total Parking Spaces 2
Garage Yes
Private Pool Yes
Building
Lot Description Zero Lot Line
Building Description Concrete Block,Stucco, DSL/Cable Available
Story 1
Water Central
Architectural Style Ranch, Spanish, Villa Detached
Level or Stories 1
Structure Type Concrete Block,Stucco
New Construction No
Schools
Elementary Schools Sea Gate Elementary
Middle Schools Pine Ridge Middle School
High Schools Barron Collier High School
Others
Pets Allowed Limits
Senior Community No
Tax ID 66530813002
Ownership Single Family
Security Features Security System,Smoke Detector(s)
Num of Pet 2







