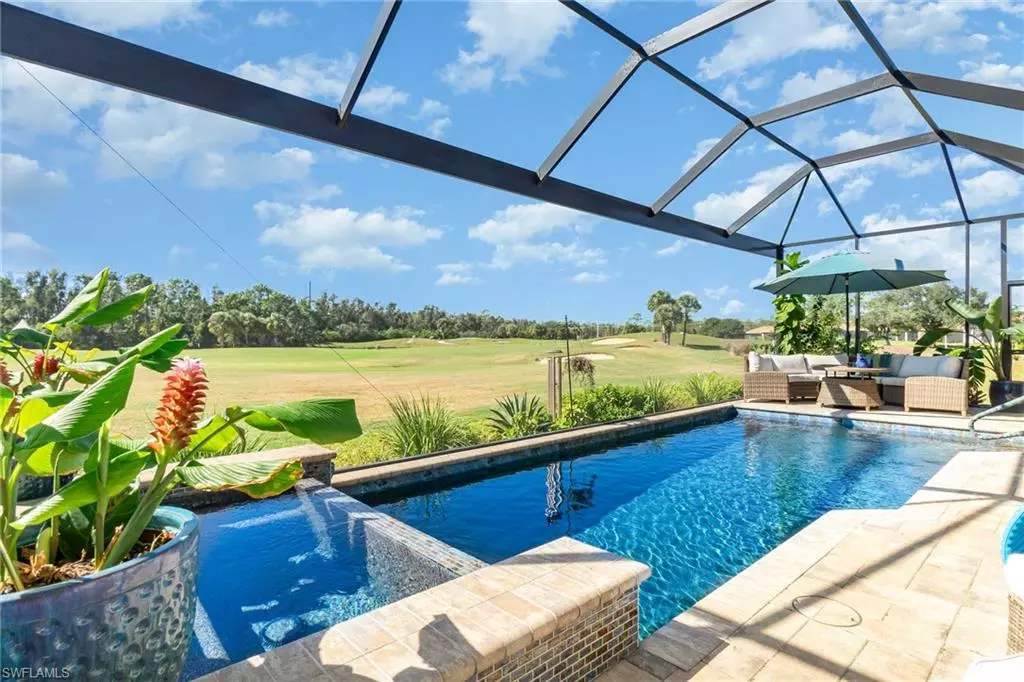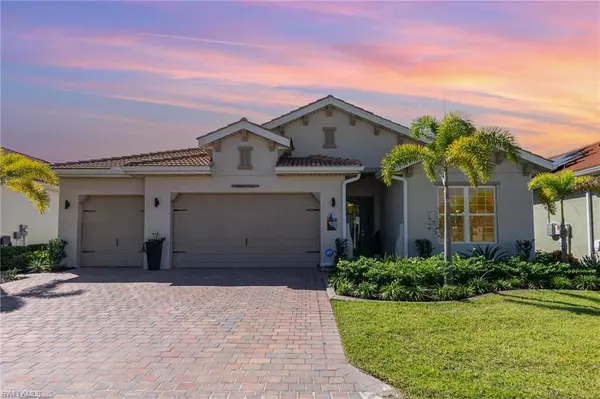
3430 Cherry Palm DR North Fort Myers, FL 33917
3 Beds
3 Baths
2,222 SqFt
UPDATED:
Key Details
Property Type Single Family Home
Sub Type Single Family Residence
Listing Status Active
Purchase Type For Sale
Square Footage 2,222 sqft
Price per Sqft $315
Subdivision Magnolia Landing
MLS Listing ID 2025016967
Style Resale Property
Bedrooms 3
Full Baths 2
Half Baths 1
HOA Fees $3,076
HOA Y/N Yes
Leases Per Year 3
Year Built 2022
Annual Tax Amount $8,582
Tax Year 2024
Lot Size 7,675 Sqft
Acres 0.1762
Property Sub-Type Single Family Residence
Source Florida Gulf Coast
Land Area 3108
Property Description
Location
State FL
County Lee
Community Gated, Golf Course
Area Magnolia Landing
Zoning RPD
Rooms
Bedroom Description First Floor Bedroom,Master BR Ground,Split Bedrooms
Dining Room Breakfast Bar, Dining - Family
Kitchen Island, Walk-In Pantry
Interior
Interior Features Volume Ceiling, Walk-In Closet(s), Coffered Ceiling(s), Fireplace, French Doors, Pantry, Smoke Detectors, Built-In Cabinets
Heating Central Electric
Equipment Range, Refrigerator/Freezer, Refrigerator/Icemaker, Smoke Detector, Solar Panels, Washer/Dryer Hookup, Auto Garage Door, Dishwasher, Disposal
Furnishings Unfurnished
Fireplace Yes
Appliance Range, Refrigerator/Freezer, Refrigerator/Icemaker, Dishwasher, Disposal
Heat Source Central Electric
Exterior
Exterior Feature Screened Lanai/Porch, Courtyard
Parking Features Driveway Paved, Golf Cart, Attached
Garage Spaces 3.0
Fence Fenced
Pool Community, Pool/Spa Combo, Below Ground, Custom Upgrades, Equipment Stays, Electric Heat, Salt Water, See Remarks
Community Features Restaurant, Sidewalks, Street Lights, Putting Green, Clubhouse, Pool, Fitness Center, Golf, Gated
Amenities Available Restaurant, Shuffleboard Court, Sidewalk, Streetlight, Underground Utility, Hobby Room, Internet Access, Library, Pickleball, Putting Green, Cabana, Clubhouse, Pool, Community Room, Fitness Center, Golf Course, Bocce Court
Waterfront Description Lake
View Y/N Yes
View Golf Course, Lake, Landscaped Area, Pond, Water
Roof Type Tile
Street Surface Paved
Total Parking Spaces 3
Garage Yes
Private Pool Yes
Building
Lot Description Golf Course, Regular
Building Description Concrete Block,Poured Concrete,Stucco, DSL/Cable Available
Story 1
Water Central
Architectural Style Ranch, Single Family
Level or Stories 1
Structure Type Concrete Block,Poured Concrete,Stucco
New Construction No
Others
Pets Allowed Yes
Senior Community No
Tax ID 10-43-24-L2-14000.0350
Ownership Single Family
Security Features Smoke Detector(s),Gated Community







