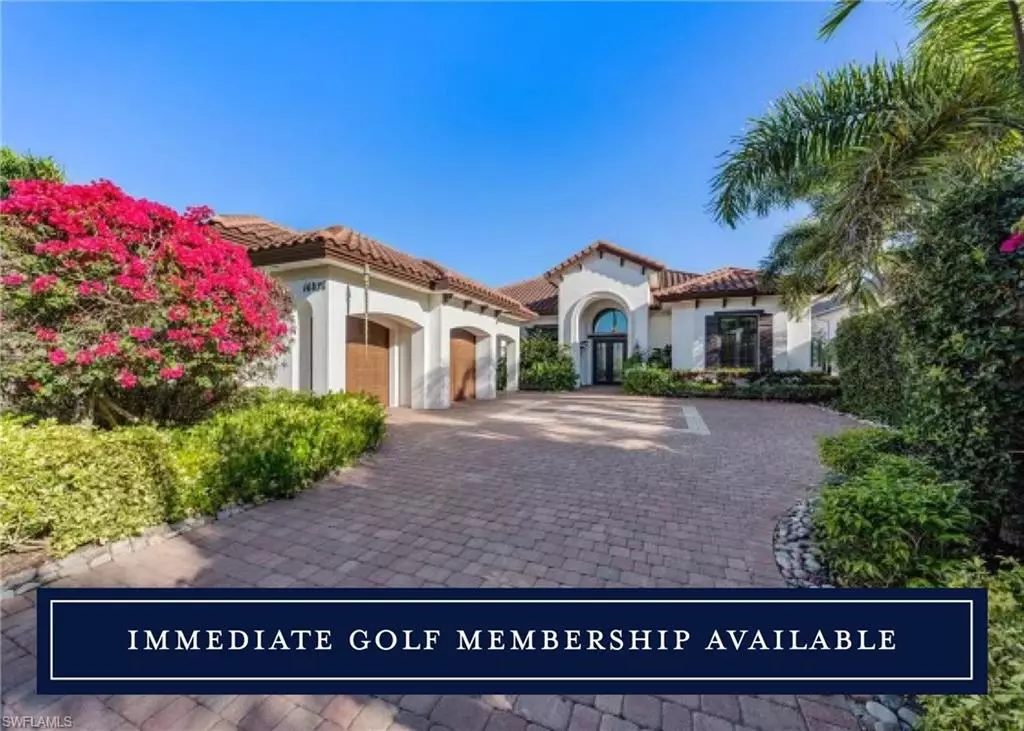
16434 Seneca WAY Naples, FL 34110
3 Beds
4 Baths
3,658 SqFt
UPDATED:
Key Details
Property Type Single Family Home
Sub Type Single Family Residence
Listing Status Active
Purchase Type For Sale
Square Footage 3,658 sqft
Price per Sqft $1,271
Subdivision Seneca
MLS Listing ID 225073349
Style Resale Property
Bedrooms 3
Full Baths 4
HOA Fees $17,192
HOA Y/N Yes
Leases Per Year 3
Year Built 2015
Annual Tax Amount $30,846
Tax Year 2024
Lot Size 0.300 Acres
Acres 0.3
Property Sub-Type Single Family Residence
Source Naples
Land Area 5432
Property Description
Location
State FL
County Collier
Community Gated, Golf Course, Tennis
Area Talis Park
Rooms
Bedroom Description First Floor Bedroom
Dining Room Eat-in Kitchen, Formal
Kitchen Gas Available, Island, Walk-In Pantry
Interior
Interior Features Bar, Built-In Cabinets, Foyer, Laundry Tub, Pantry, Smoke Detectors, Wired for Sound, Tray Ceiling(s), Walk-In Closet(s), Wet Bar, Window Coverings
Heating Central Electric
Flooring Carpet, Tile
Fireplaces Type Outside
Equipment Auto Garage Door, Cooktop - Gas, Dishwasher, Disposal, Dryer, Microwave, Refrigerator/Freezer, Security System, Smoke Detector, Washer, Wine Cooler
Furnishings Furnished
Fireplace Yes
Window Features Window Coverings
Appliance Gas Cooktop, Dishwasher, Disposal, Dryer, Microwave, Refrigerator/Freezer, Washer, Wine Cooler
Heat Source Central Electric
Exterior
Exterior Feature Screened Lanai/Porch, Built In Grill, Courtyard, Outdoor Kitchen
Parking Features Attached
Garage Spaces 3.0
Pool Community, Below Ground, Gas Heat, Salt Water
Community Features Clubhouse, Park, Pool, Dog Park, Fitness Center, Restaurant, Sidewalks, Street Lights, Gated, Golf, Tennis Court(s)
Amenities Available Beach Club Available, Bike And Jog Path, Clubhouse, Park, Pool, Spa/Hot Tub, Dog Park, Fitness Center, Internet Access, Restaurant, See Remarks, Sidewalk, Streetlight
Waterfront Description Lake
View Y/N Yes
View Golf Course, Landscaped Area, Water Feature
Roof Type Tile
Street Surface Paved
Total Parking Spaces 3
Garage Yes
Private Pool Yes
Building
Lot Description Regular
Building Description Concrete Block,Stucco, DSL/Cable Available
Story 1
Water Central
Architectural Style Ranch, Single Family
Level or Stories 1
Structure Type Concrete Block,Stucco
New Construction No
Schools
Elementary Schools Veterans Memorial Elementary
Middle Schools North Naples Middle School
High Schools Gulf Coast High School
Others
Pets Allowed Yes
Senior Community No
Tax ID 73184000186
Ownership Single Family
Security Features Security System,Smoke Detector(s),Gated Community







