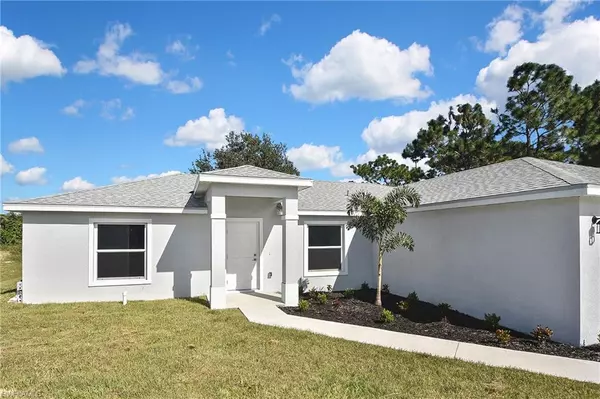
3306 1st ST SW Lehigh Acres, FL 33976
3 Beds
2 Baths
1,257 SqFt
UPDATED:
Key Details
Property Type Single Family Home
Sub Type Single Family Residence
Listing Status Active
Purchase Type For Sale
Square Footage 1,257 sqft
Price per Sqft $237
Subdivision Lehigh Acres
MLS Listing ID 225076121
Style New Construction
Bedrooms 3
Full Baths 2
HOA Y/N Yes
Year Built 2025
Annual Tax Amount $455
Tax Year 2024
Lot Size 0.255 Acres
Acres 0.255
Property Sub-Type Single Family Residence
Source Naples
Land Area 1729
Property Description
This is the perfect opportunity to own your very first home! This brand-new 3-bedroom, 2-bathroom home offers 1,729 sq. ft. total with a smart split floor plan that gives everyone their own privacy. You'll love the bright, open layout that makes the kitchen, living, and dining areas feel welcoming and perfect for spending time with family and friends. The kitchen features classic white shaker cabinets, and there's easy-to-maintain tile flooring throughout the entire home—no carpet to worry about! All windows are impact-resistant and equipped with Low-E glass, helping keep your home safe and energy-efficient year-round. Each bedroom is spacious, and the primary suite comes with its own bathroom and a walk-in closet. With ceiling fans in every room, you'll stay cool and comfortable all year long. Plus, the 2-car garage offers plenty of space for parking and storage. Located in Lehigh Acres, this home is close to schools, parks, and shopping, making it a great place to put down roots. Construction is almost finished—your new home will be ready in just a few weeks!
Location
State FL
County Lee
Community Non-Gated
Area Lehigh Acres
Zoning RS-1
Rooms
Bedroom Description First Floor Bedroom,Split Bedrooms
Dining Room Breakfast Bar, Eat-in Kitchen
Kitchen Island
Interior
Interior Features Smoke Detectors
Heating Central Electric
Flooring Tile
Equipment Auto Garage Door, Cooktop - Electric, Dishwasher, Disposal, Microwave, Range, Refrigerator, Smoke Detector
Furnishings Unfurnished
Fireplace No
Appliance Electric Cooktop, Dishwasher, Disposal, Microwave, Range, Refrigerator
Heat Source Central Electric
Exterior
Parking Features Attached
Garage Spaces 2.0
Amenities Available None
Waterfront Description None
View Y/N Yes
View Trees/Woods
Roof Type Shingle
Total Parking Spaces 2
Garage Yes
Private Pool No
Building
Lot Description Corner Lot, Regular
Story 1
Sewer Septic Tank
Water Softener, Well
Architectural Style Ranch, Single Family
Level or Stories 1
Structure Type Concrete Block,Stucco
New Construction Yes
Schools
Elementary Schools School Choice
Middle Schools School Choice
High Schools School Choice
Others
Pets Allowed Yes
Senior Community No
Tax ID 35-44-26-05-00044.0040
Ownership Single Family
Security Features Smoke Detector(s)
Virtual Tour https://alphototours.allarsonphoto.com/2358045?idx=1







