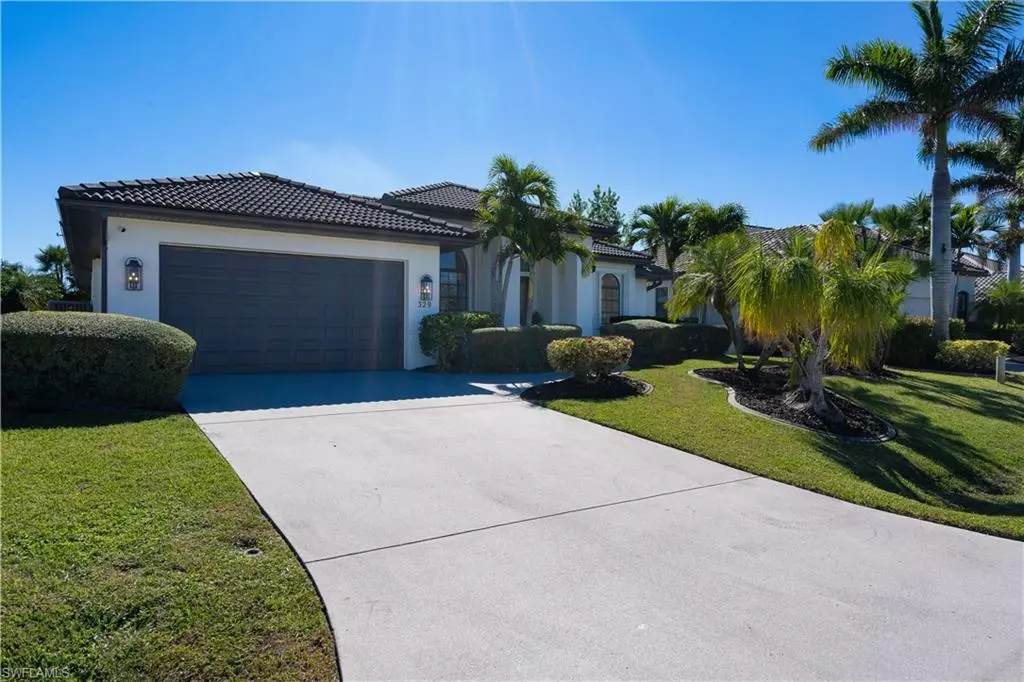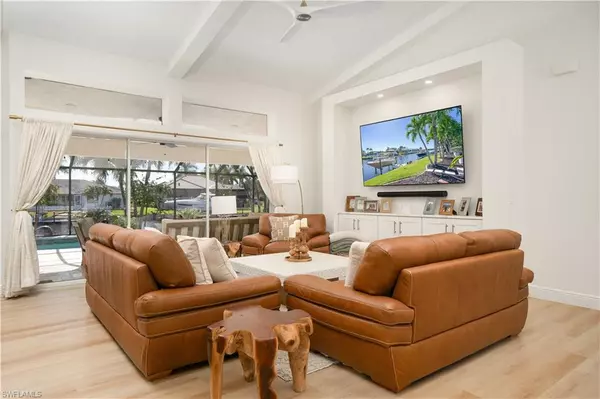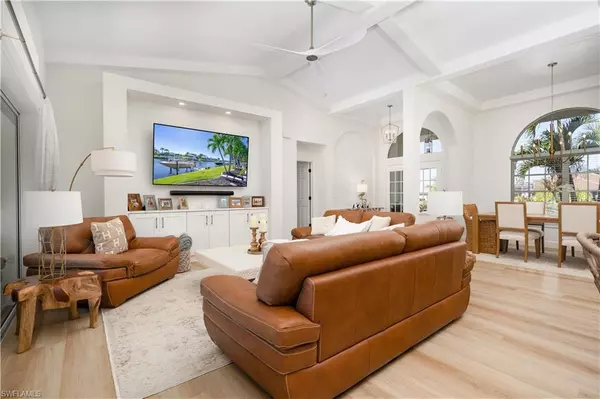
329 Santander CT Punta Gorda, FL 33950
3 Beds
2 Baths
1,905 SqFt
UPDATED:
Key Details
Property Type Single Family Home
Sub Type Single Family Residence
Listing Status Active
Purchase Type For Sale
Square Footage 1,905 sqft
Price per Sqft $446
Subdivision Punta Gorda Isles
MLS Listing ID 2025020251
Style Resale Property
Bedrooms 3
Full Baths 2
HOA Y/N Yes
Year Built 1994
Annual Tax Amount $5,262
Tax Year 2024
Lot Size 10,018 Sqft
Acres 0.23
Property Sub-Type Single Family Residence
Source Florida Gulf Coast
Land Area 9600
Property Description
Step inside to discover new flooring throughout and elegant touches like a new chandelier over the soaking tub and updated window treatments. The home is thoughtfully upgraded with smart features including a Google Home security system with a 10” hub, doorbell camera, three additional cameras, and a Nest smart thermostat.
Outside, enjoy Florida living at its finest. This Home has a transferable Flood policy, the pool area boasts a new variable-speed pump, new salt cell, and a robotic pool cleaner for effortless maintenance. Boaters will love the 10,000 lb. boat lift with two remotes, making it easy to get out on the water whenever you please. The irrigation system has been completely redone with new lines and heads for efficient lawn care, and the garage includes two heavy-duty 4'x8' overhead storage racks for added organization.
The Punta Gorda Isles community offers more than just waterfront living — residents enjoy the nearby St. Andrews South Golf Club, vibrant events hosted by the Punta Gorda Isles Civic Association (PGICA), and convenient access to schools, shopping, and dining. Whether you're seeking a year-round residence or a seasonal retreat, this home perfectly blends comfort, function, and Florida charm.
Location
State FL
County Charlotte
Community Boating
Area Punta Gorda Isles
Zoning GS-3.5
Rooms
Bedroom Description Master BR Ground,Split Bedrooms
Dining Room Dining - Living, Eat-in Kitchen
Kitchen Island
Interior
Interior Features Built-In Cabinets, Foyer, Tray Ceiling(s), Volume Ceiling, Walk-In Closet(s), Window Coverings
Heating Central Electric
Flooring Vinyl, Wood
Equipment Washer, Cooktop, Dishwasher, Dryer, Microwave, Refrigerator/Freezer
Furnishings Negotiable
Fireplace No
Window Features Window Coverings
Appliance Washer, Cooktop, Dishwasher, Dryer, Microwave, Refrigerator/Freezer
Heat Source Central Electric
Exterior
Exterior Feature Boat Lift, Elec Avail at dock, Screened Lanai/Porch
Parking Features Driveway Paved, Attached
Garage Spaces 2.0
Pool Concrete, Electric Heat, Salt Water, Screen Enclosure
Amenities Available None
Waterfront Description Canal Front
View Y/N Yes
View Canal
Roof Type Tile
Street Surface Paved
Porch Patio
Total Parking Spaces 2
Garage Yes
Private Pool Yes
Building
Lot Description Regular
Story 1
Water Assessment Paid
Architectural Style Ranch, Contemporary, Single Family
Level or Stories 1
Structure Type Concrete Block,Stucco
New Construction No
Others
Pets Allowed Yes
Senior Community No
Tax ID 412329181009
Ownership Single Family
Virtual Tour https://vimeo.com/1137529652







