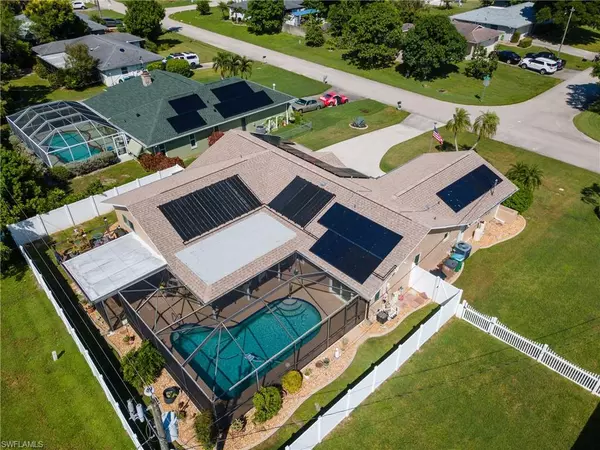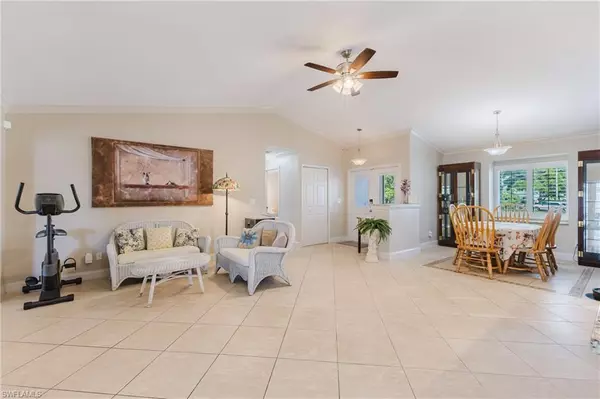
928 SE 21st PL Cape Coral, FL 33990
4 Beds
2 Baths
2,287 SqFt
Open House
Sat Nov 22, 1:00pm - 3:00pm
UPDATED:
Key Details
Property Type Single Family Home
Sub Type Single Family Residence
Listing Status Active
Purchase Type For Sale
Square Footage 2,287 sqft
Price per Sqft $174
Subdivision Cape Coral
MLS Listing ID 2025021159
Style Resale Property
Bedrooms 4
Full Baths 2
HOA Y/N Yes
Year Built 1983
Annual Tax Amount $2,487
Tax Year 2024
Lot Size 10,018 Sqft
Acres 0.23
Property Sub-Type Single Family Residence
Source Florida Gulf Coast
Land Area 2755
Property Description
Welcome to this spacious and impeccably maintained 4 bed, 2 bath home located in a highly desirable neighborhood close to shopping, dining, and daily conveniences. Step inside to an open floor plan with vaulted ceilings, abundant natural light, and beautiful finishes throughout.
This move-in ready home features numerous upgrades, including:
Updated kitchen with upgraded cabinets
Impact windows & doors for peace of mind
New roof and new A/C for years of worry-free living
Fresh interior paint
Crown molding for an elegant touch
Tile and upgraded laminate flooring throughout
Plantation shutters on windows
Updated pool equipment and a sparkling pool
Lanai recently refinished
New gutters
Fully fenced yard for privacy
Additional wood deck perfect for outdoor seating or entertaining
Solar electric system to help reduce energy costs
Transferable flood insurance for added security
Step outside to your private backyard oasis, complete with a pool, refinished lanai, patio space, and an extended wood deck—ideal for relaxing or hosting guests.
With modern updates inside and out, plus a fantastic central location, this home truly has it all. Don't miss your chance—schedule your private showing today!
Location
State FL
County Lee
Community Non-Gated
Area Cape Coral
Zoning R1-D
Rooms
Dining Room Dining - Family, Eat-in Kitchen
Kitchen Island
Interior
Interior Features Built-In Cabinets, Pantry, Vaulted Ceiling(s)
Heating Central Electric
Flooring Laminate, Tile
Equipment Auto Garage Door, Cooktop - Electric, Dishwasher, Disposal, Dryer, Microwave, Refrigerator/Freezer, Smoke Detector, Washer
Furnishings Unfurnished
Fireplace No
Appliance Electric Cooktop, Dishwasher, Disposal, Dryer, Microwave, Refrigerator/Freezer, Washer
Heat Source Central Electric
Exterior
Exterior Feature Screened Lanai/Porch, Storage
Parking Features Attached
Garage Spaces 2.0
Fence Fenced
Pool Below Ground
Amenities Available None
Waterfront Description None
View Y/N Yes
View Landscaped Area
Roof Type Shingle
Total Parking Spaces 2
Garage Yes
Private Pool Yes
Building
Lot Description Regular
Story 1
Water Assessment Paid, Central
Architectural Style Ranch, Single Family
Level or Stories 1
Structure Type Concrete Block,Stucco
New Construction No
Others
Pets Allowed Yes
Senior Community No
Tax ID 20-44-24-C2-01394.0350
Ownership Single Family
Security Features Smoke Detector(s)







