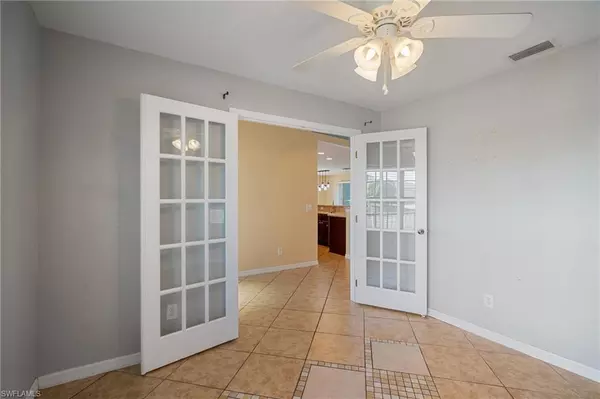
131 NW 6th ST Cape Coral, FL 33993
3 Beds
3 Baths
2,019 SqFt
Open House
Sun Nov 23, 12:00pm - 2:00pm
UPDATED:
Key Details
Property Type Single Family Home
Sub Type Single Family Residence
Listing Status Active
Purchase Type For Sale
Square Footage 2,019 sqft
Price per Sqft $210
Subdivision Cape Coral
MLS Listing ID 2025020993
Style Resale Property
Bedrooms 3
Full Baths 2
Half Baths 1
HOA Y/N Yes
Year Built 2007
Annual Tax Amount $6,432
Tax Year 2024
Lot Size 10,018 Sqft
Acres 0.23
Property Sub-Type Single Family Residence
Source Florida Gulf Coast
Land Area 2453
Property Description
The home features a den with French doors for privacy, plus a versatile office nook or hobby space between the bedrooms. All rooms offer generous closet space, while the spacious primary bedroom is a true retreat with a large walk-in closet, double sinks, soaking tub, separate shower, and private French door access to the pool and patio.
The kitchen is a chef's delight with a breakfast bar, smooth-top granite counters, tile backsplash, abundant cabinetry, and a pantry for extra storage. The cabana pool bath on the lanai makes year-round swimming convenient and enjoyable.
Additional highlights include a brand new furnace and HVAC system, sprinkler irrigation on a well, and a home positioned high and dry outside any flood zone. Enjoy the ease of being close to shops, restaurants, and local amenities, all while relaxing in your private, beautifully landscaped oasis.
This home perfectly balances functionality, elegance, and leisure.
Location
State FL
County Lee
Community No Subdivision
Area Cape Coral
Zoning R1-D
Rooms
Dining Room Breakfast Bar, Breakfast Room, Eat-in Kitchen
Interior
Interior Features Built-In Cabinets, Pantry, Smoke Detectors
Heating Central Electric
Flooring Tile
Equipment Auto Garage Door, Cooktop - Electric, Dishwasher, Disposal, Microwave, Range, Refrigerator/Freezer, Smoke Detector, Washer/Dryer Hookup
Furnishings Unfurnished
Fireplace No
Appliance Electric Cooktop, Dishwasher, Disposal, Microwave, Range, Refrigerator/Freezer
Heat Source Central Electric
Exterior
Exterior Feature Built-In Wood Fire Pit
Parking Features Attached
Garage Spaces 2.0
Pool Below Ground, Concrete, Electric Heat, Screen Enclosure
Amenities Available None
Waterfront Description None
View Y/N Yes
Roof Type Shingle
Total Parking Spaces 2
Garage Yes
Private Pool Yes
Building
Lot Description Regular
Building Description Concrete Block,Stucco, DSL/Cable Available
Story 1
Water Assessment Paid
Architectural Style Ranch, Single Family
Level or Stories 1
Structure Type Concrete Block,Stucco
New Construction No
Others
Pets Allowed Yes
Senior Community No
Tax ID 11-44-23-C2-02614.0460
Ownership Single Family
Security Features Smoke Detector(s)
Virtual Tour https://my.matterport.com/show/?m=pU9dnWDWiwk&brand=0







