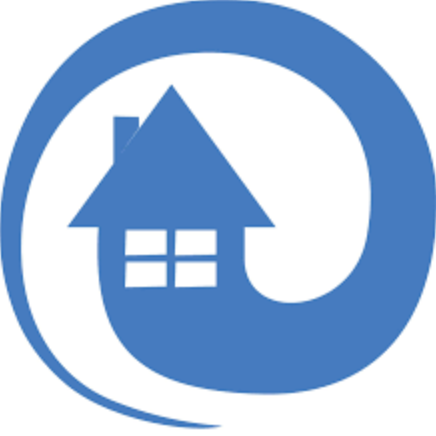$223,000
$225,744
1.2%For more information regarding the value of a property, please contact us for a free consultation.
2101 Corona Del Sire DR North Fort Myers, FL 33917
3 Beds
2 Baths
1,329 SqFt
Key Details
Sold Price $223,000
Property Type Single Family Home
Sub Type Single Family Residence
Listing Status Sold
Purchase Type For Sale
Square Footage 1,329 sqft
Price per Sqft $167
Subdivision Herons Glen
MLS Listing ID 220048209
Sold Date 10/01/20
Style Ranch,One Story
Bedrooms 3
Full Baths 2
Construction Status Resale
HOA Fees $184/qua
HOA Y/N Yes
Annual Recurring Fee 4392.0
Year Built 1997
Annual Tax Amount $3,287
Tax Year 2019
Lot Size 6,882 Sqft
Acres 0.158
Lot Dimensions Appraiser
Property Sub-Type Single Family Residence
Property Description
PARADISE LIVING AT HERONS GLEN! Bring your golf clubs! SECURE GATED COMMUNITY offering 18 hole Championship golf course, putting green, 6 tennis courts, fitness center, heated pool with spa, card rooms, craft rooms, pickle ball and shuffleboard, billiards room, library, huge Clubhouse featuring a ballroom dance floor, stage, dining room & lounge. This Community checks off your wish list and SO WILL THIS HOME! Come visit this "clean as a whistle, 3 bedroom, split plan immaculate home" NEW Roof completed 2019! This well cared for home features 10 ft ceilings, a cozy Eat in kitchen, granite, wooden cabinets plus newer stainless appliances. Check out the light and bright Florida room for extra entertaining space! Pride of ownership shows in the Engineered real wooden floors and matching granite in master bath. It has a large master bedroom, walk-in closet and tiled step in shower. This gem also has an OVER SIZED garage with cabinets and lots of workspace, not shown in pics. SEE this Florida-style home today! PS. Did I mention the roof was completed 2019!!
Location
State FL
County Lee
Community Herons Glen
Area Fn07 - North Fort Myers Area
Direction Southeast
Rooms
Bedroom Description 3.0
Interior
Interior Features Attic, Breakfast Bar, Eat-in Kitchen, French Door(s)/ Atrium Door(s), High Ceilings, Living/ Dining Room, Pantry, Pull Down Attic Stairs, Shower Only, Separate Shower, Walk- In Closet(s), Window Treatments, High Speed Internet, Split Bedrooms
Heating Central, Electric
Cooling Central Air, Ceiling Fan(s), Electric
Flooring Carpet, Wood
Furnishings Unfurnished
Fireplace No
Window Features Single Hung,Sliding,Tinted Windows,Window Coverings
Appliance Dryer, Dishwasher, Disposal, Ice Maker, Microwave, Refrigerator, RefrigeratorWithIce Maker, Self Cleaning Oven, Washer
Laundry In Garage, Laundry Tub
Exterior
Exterior Feature Sprinkler/ Irrigation, None
Parking Features Attached, Driveway, Garage, Paved, Garage Door Opener
Garage Spaces 2.0
Garage Description 2.0
Pool Community
Community Features Golf, Gated, Tennis Court(s), Street Lights
Utilities Available Cable Available, High Speed Internet Available, Underground Utilities
Amenities Available Bocce Court, Billiard Room, Clubhouse, Fitness Center, Golf Course, Hobby Room, Library, Barbecue, Picnic Area, Private Membership, Pool, Putting Green(s), Restaurant, Shuffleboard Court, Spa/Hot Tub, Sidewalks, Tennis Court(s), Trail(s), Management
Waterfront Description None
Water Access Desc Public
View Trees/ Woods
Roof Type See Remarks, Tile
Garage Yes
Private Pool No
Building
Lot Description Rectangular Lot, Sprinklers Automatic
Faces Southeast
Story 1
Sewer Public Sewer
Water Public
Architectural Style Ranch, One Story
Structure Type Block,Concrete,Stucco
Construction Status Resale
Others
Pets Allowed Call, Conditional
HOA Fee Include Association Management,Golf,Legal/Accounting,Maintenance Grounds,Road Maintenance,Street Lights,Security,Trash
Senior Community No
Tax ID 04-43-24-04-00014.0100
Ownership Single Family
Security Features Security Gate,Gated with Guard,Gated Community,Smoke Detector(s)
Acceptable Financing All Financing Considered, Cash, FHA, VA Loan
Disclosures Seller Disclosure
Listing Terms All Financing Considered, Cash, FHA, VA Loan
Financing Cash
Pets Allowed Call, Conditional
Read Less
Want to know what your home might be worth? Contact us for a FREE valuation!

Our team is ready to help you sell your home for the highest possible price ASAP
Bought with EXP Realty, LLC






