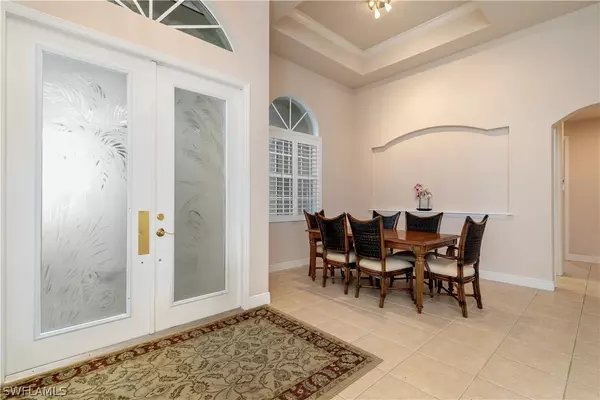$574,000
$574,000
For more information regarding the value of a property, please contact us for a free consultation.
414 SE 30th TER Cape Coral, FL 33904
4 Beds
3 Baths
2,385 SqFt
Key Details
Sold Price $574,000
Property Type Single Family Home
Sub Type Single Family Residence
Listing Status Sold
Purchase Type For Sale
Square Footage 2,385 sqft
Price per Sqft $240
Subdivision Cape Coral
MLS Listing ID 221023270
Sold Date 04/22/21
Style Ranch,One Story
Bedrooms 4
Full Baths 2
Half Baths 1
Construction Status Resale
HOA Y/N No
Year Built 2005
Annual Tax Amount $623
Tax Year 2020
Lot Size 10,018 Sqft
Acres 0.23
Lot Dimensions Appraiser
Property Sub-Type Single Family Residence
Property Description
Beautiful, Southern exposure, gulf access pool home with nearly 2,400 sq. ft. under air awaits new family to create great memories! Screened front entry & etched glass double doors lead to the Living/Sitting room overlooking the lanai and pool. A 20ft ceiling & tray ceiling in the dining room are but a small part of this large space. Double doors lead to the Master Bedroom w/tray ceiling & view of the pool. The master bath has dual vanities, a Roman soaking tub, walk-in shower & separate WC. 8ft doorframes throughout. Guest 2 features a Murphy Bed. The kitchen boasts: Corian countertops, glass backsplash, NEW convection oven 3/19/21, Stainless steel appliances -2018, Wine cooler & wall oven! Family room overlooks the lanai, pool and canal. Safe & secure too w/electric roll down shutters for lanai, family room, front entry & dining room. Manual panels for smaller windows. Lanai has a true pool bath which is air conditioned. There are 2 boats lifts w/Captain's walk docks made of sturdy composite material. Boat canopy for 8klb lift. Other lift is 13klbs. New A/C in 2018. Whole house R/O system too! Salt water pool system w/water feature. Not in a high risk flood zone! C it today!
Location
State FL
County Lee
Community Cape Coral
Area Cc13 - Cape Coral Unit 19-21, 25, 26, 89
Rooms
Bedroom Description 4.0
Interior
Interior Features Attic, Bathtub, Tray Ceiling(s), Closet Cabinetry, Separate/ Formal Dining Room, Dual Sinks, Eat-in Kitchen, High Ceilings, Pull Down Attic Stairs, See Remarks, Separate Shower, Cable T V, Walk- In Pantry, Split Bedrooms
Heating Central, Electric
Cooling Central Air, Ceiling Fan(s), Electric
Flooring Carpet, Tile
Equipment Reverse Osmosis System
Furnishings Furnished
Fireplace No
Window Features Sliding,Tinted Windows
Appliance Dryer, Dishwasher, Electric Cooktop, Freezer, Disposal, Ice Maker, Microwave, Refrigerator, RefrigeratorWithIce Maker, Self Cleaning Oven, Water Purifier, Washer, Water Softener
Laundry Inside, Laundry Tub
Exterior
Exterior Feature Sprinkler/ Irrigation, Shutters Electric, Shutters Manual
Parking Features Attached, Garage, Garage Door Opener
Garage Spaces 2.0
Garage Description 2.0
Pool Concrete, Electric Heat, Heated, In Ground, Outside Bath Access, Pool Equipment, Pool Sweep, Screen Enclosure, See Remarks, Salt Water
Community Features Non- Gated
Utilities Available Cable Available
Amenities Available None
Waterfront Description Canal Access, Seawall
View Y/N Yes
Water Access Desc Assessment Paid,Public
View Canal
Roof Type Shingle
Porch Lanai, Porch, Screened
Garage Yes
Private Pool Yes
Building
Lot Description Rectangular Lot, Sprinklers Automatic
Faces North
Story 1
Sewer Assessment Paid, Public Sewer
Water Assessment Paid, Public
Architectural Style Ranch, One Story
Unit Floor 1
Structure Type Block,Concrete,Stucco
Construction Status Resale
Others
Pets Allowed Yes
HOA Fee Include None
Senior Community No
Tax ID 36-44-23-C3-00866.0920
Ownership Single Family
Security Features Security System,Smoke Detector(s)
Acceptable Financing All Financing Considered, Cash
Disclosures RV Restriction(s)
Listing Terms All Financing Considered, Cash
Financing Cash
Pets Allowed Yes
Read Less
Want to know what your home might be worth? Contact us for a FREE valuation!

Our team is ready to help you sell your home for the highest possible price ASAP
Bought with Raso Realty Inc





