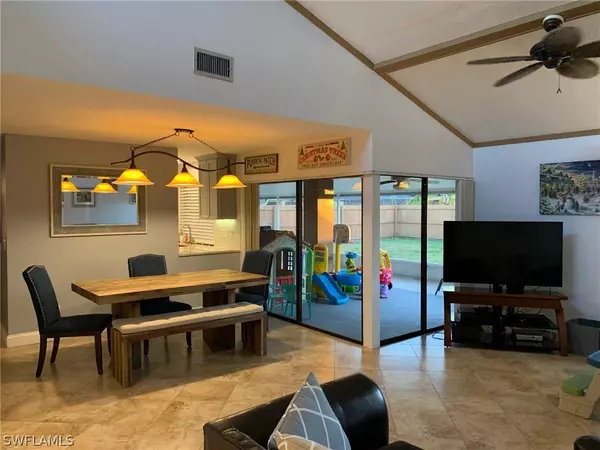$248,900
$249,900
0.4%For more information regarding the value of a property, please contact us for a free consultation.
304 SE 30th ST Cape Coral, FL 33904
3 Beds
2 Baths
1,621 SqFt
Key Details
Sold Price $248,900
Property Type Single Family Home
Sub Type Single Family Residence
Listing Status Sold
Purchase Type For Sale
Square Footage 1,621 sqft
Price per Sqft $153
Subdivision Cape Coral
MLS Listing ID 221007365
Sold Date 04/01/21
Style Ranch,One Story
Bedrooms 3
Full Baths 2
Construction Status Resale
HOA Y/N No
Year Built 1981
Annual Tax Amount $2,694
Tax Year 2020
Lot Size 10,018 Sqft
Acres 0.23
Lot Dimensions Appraiser
Property Sub-Type Single Family Residence
Property Description
NEW ROOF SCHEDULED FOR MID MARCH. ARCHITECTURAL SHINGLES. This is a great home in a great quiet neighborhood near Veterans Pkwy, stores and restaurants. This wonderful, roomy 3 bedroom split floor plan home features a newer kitchen with quartz counters, beautiful tiled flooring throughout home except newer wood laminate flooring are in all of the bedrooms, master bathroom has a new vanity with a quartz counter and a great room with high cathedral ceiling plus a separate family room off kitchen.
Other home features include newer plumbing, newer air condition duct work with returns in each bedroom, a very large lanai, a large privacy fenced backyard with plenty of room to add a pool.
Location
State FL
County Lee
Community Cape Coral
Area Cc13 - Cape Coral Unit 19-21, 25, 26, 89
Rooms
Bedroom Description 3.0
Interior
Interior Features Living/ Dining Room, Main Level Primary, Shower Only, Separate Shower, Split Bedrooms
Heating Central, Electric
Cooling Central Air, Electric
Flooring Laminate, Tile
Furnishings Unfurnished
Fireplace No
Window Features Single Hung
Appliance Dryer, Dishwasher, Disposal, Ice Maker, Microwave, Refrigerator, RefrigeratorWithIce Maker, Washer
Laundry In Garage
Exterior
Exterior Feature Sprinkler/ Irrigation, Other, Room For Pool, Awning(s)
Parking Features Attached, Driveway, Garage, Paved
Garage Spaces 2.0
Garage Description 2.0
Utilities Available Cable Available
Amenities Available None
Waterfront Description None
Water Access Desc Assessment Paid,Public
Roof Type Shingle
Garage Yes
Private Pool No
Building
Lot Description Rectangular Lot, Sprinklers Automatic
Faces North
Story 1
Sewer Assessment Paid
Water Assessment Paid, Public
Architectural Style Ranch, One Story
Structure Type Block,Concrete,Stucco
Construction Status Resale
Others
Pets Allowed Yes
HOA Fee Include None
Senior Community No
Tax ID 36-44-23-C4-00867.0030
Ownership Single Family
Security Features None,Smoke Detector(s)
Acceptable Financing All Financing Considered, Cash, FHA, VA Loan
Listing Terms All Financing Considered, Cash, FHA, VA Loan
Financing Conventional
Pets Allowed Yes
Read Less
Want to know what your home might be worth? Contact us for a FREE valuation!

Our team is ready to help you sell your home for the highest possible price ASAP
Bought with NextHome Advisors





