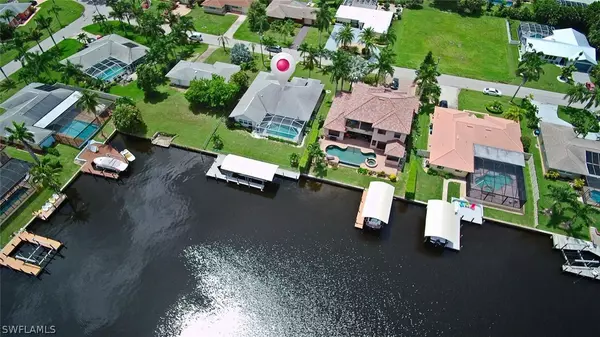$749,900
$799,900
6.3%For more information regarding the value of a property, please contact us for a free consultation.
433 Coral DR Cape Coral, FL 33904
3 Beds
2 Baths
2,254 SqFt
Key Details
Sold Price $749,900
Property Type Single Family Home
Sub Type Single Family Residence
Listing Status Sold
Purchase Type For Sale
Square Footage 2,254 sqft
Price per Sqft $332
Subdivision Cape Coral
MLS Listing ID 220050396
Sold Date 03/31/21
Style Florida
Bedrooms 3
Full Baths 2
Construction Status Resale
HOA Y/N No
Year Built 1998
Annual Tax Amount $10,848
Tax Year 2019
Lot Size 10,018 Sqft
Acres 0.23
Lot Dimensions Appraiser
Property Sub-Type Single Family Residence
Property Description
Taking BACKUP Offers until 3/26/2021. Don't miss this BEAUTIFUL DIRECT GULF ACCESS on a 200' Canal located in the desirable Yacht Club Area. Being sold FURNISHED! Only minutes to the river! Enjoy the fabulous water views and sunsets from your dock! This Open Floor Plan is Designed to entertain with sliders that open to the spacious lanai, pool, & views of the intersecting waterways. The Gourmet Kitchen with a center island, granite countertops, stainless steel appliances & pantry. Separate Living Room & Family Room areas that overlook the pool & offers two separate Dining Areas. The master suite sliders lead to the lanai with views of the water. Luxurious master bath offers a soaking tub, walk-in shower, double bowl vanities w/makeup area. Boaters will love the Wrap-Around Dock with Composite Decking, 16,000 Lb. Boat Lift, and Covered Boat Canopy. Fully fenced yard. Electric roll-down shutters for all windows & lanai. Updates to include new interior doors, trim, paint, pool filter motor, LED pool light, solar cover for pool & security system with cameras. A/C replaced in 2019. Roof is 16 years.
Location
State FL
County Lee
Community Cape Coral
Area Cc11 - Cape Coral Unit 1, 2, 4-6
Rooms
Bedroom Description 3.0
Interior
Interior Features Bedroom on Main Level, Bathtub, Separate/ Formal Dining Room, Dual Sinks, Entrance Foyer, Eat-in Kitchen, High Ceilings, Kitchen Island, Separate Shower, Walk- In Closet(s), Window Treatments, Split Bedrooms
Heating Central, Electric, Heat Pump
Cooling Central Air, Ceiling Fan(s), Electric
Flooring Tile
Furnishings Furnished
Fireplace No
Window Features Single Hung,Shutters,Window Coverings
Appliance Dryer, Dishwasher, Electric Cooktop, Ice Maker, Microwave, Range, Refrigerator, RefrigeratorWithIce Maker, Washer
Laundry Inside, Laundry Tub
Exterior
Exterior Feature Fence, Sprinkler/ Irrigation, Shutters Electric
Parking Features Attached, Driveway, Garage, Paved, Two Spaces
Garage Spaces 2.0
Garage Description 2.0
Pool Concrete, Electric Heat, Heated, In Ground, Pool Equipment, Screen Enclosure
Community Features Boat Facilities
Utilities Available Cable Available
Amenities Available See Remarks
Waterfront Description Canal Access, Seawall
View Y/N Yes
Water Access Desc Assessment Paid,Public
View Canal
Roof Type Shingle
Porch Lanai, Porch, Screened
Garage Yes
Private Pool Yes
Building
Lot Description Rectangular Lot, Sprinklers Automatic
Faces South
Story 1
Sewer Assessment Paid, Public Sewer
Water Assessment Paid, Public
Architectural Style Florida
Structure Type Block,Concrete,Stucco
Construction Status Resale
Others
Pets Allowed Yes
HOA Fee Include None
Senior Community No
Tax ID 24-45-23-C2-00143.0030
Ownership Single Family
Security Features None,Smoke Detector(s)
Acceptable Financing All Financing Considered, Cash
Disclosures RV Restriction(s), Seller Disclosure
Listing Terms All Financing Considered, Cash
Financing Cash
Pets Allowed Yes
Read Less
Want to know what your home might be worth? Contact us for a FREE valuation!

Our team is ready to help you sell your home for the highest possible price ASAP
Bought with Miloff Aubuchon Realty Group





