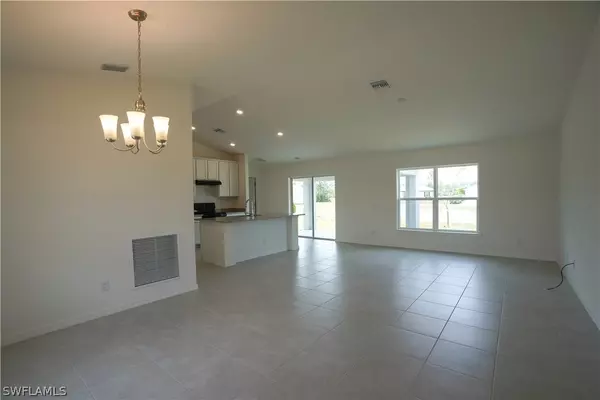$225,990
$246,364
8.3%For more information regarding the value of a property, please contact us for a free consultation.
923 SE 34th ST Cape Coral, FL 33904
3 Beds
2 Baths
1,413 SqFt
Key Details
Sold Price $225,990
Property Type Single Family Home
Sub Type Single Family Residence
Listing Status Sold
Purchase Type For Sale
Square Footage 1,413 sqft
Price per Sqft $159
Subdivision Cape Coral
MLS Listing ID 220052021
Sold Date 03/29/21
Style Ranch,One Story,Traditional
Bedrooms 3
Full Baths 2
Construction Status Under Construction
HOA Y/N No
Year Built 2021
Annual Tax Amount $854
Tax Year 2019
Lot Size 10,018 Sqft
Acres 0.23
Lot Dimensions See Remarks
Property Sub-Type Single Family Residence
Property Description
"Classic Series" Carlynn Model ready in early 2021. Split floor plan offering 3 bedrooms, 2 bathrooms and 2 car garage. Enter the home and you are welcomed by a massive Great Room and combined Dining Room giving you more than enough space for the entire family to spread out. The well-appointed kitchen boasts granite and 42 inch Cabinets. It features a large island and plenty of cabinet and counter space perfect for entertaining or gathering with friends and family. Located near the back of the home for privacy, is the Master Bedroom with a large walk-in closet and enough room to easily fit a King Size bed comfortably. On the opposite side of the home there are 2 other bedrooms and a bathroom, as well as an inside laundry room that leads into the spacious 2 car garage.Home offers a 2-YEAR BUILDERS WARRANTY – double the standard of other builders. Builder, named on the Top 100 Builders list multiple times, is known for quality craftsmanship for over 35 years. We build you more than a house, we build you a home. Photos of similar model as this home is under construction.
Location
State FL
County Lee
Community Cape Coral
Area Cc12 - Cape Coral Unit 7-15
Rooms
Bedroom Description 3.0
Interior
Interior Features Eat-in Kitchen, Shower Only, Separate Shower, Cable T V, Split Bedrooms
Heating Central, Electric
Cooling Central Air, Electric
Flooring Carpet, Tile
Furnishings Unfurnished
Fireplace No
Window Features Other
Appliance Dishwasher, Microwave, Range
Laundry Inside
Exterior
Exterior Feature None, Shutters Manual
Parking Features Attached, Garage
Garage Spaces 2.0
Garage Description 2.0
Community Features Non- Gated
Utilities Available Cable Not Available
Amenities Available None
Waterfront Description None
Water Access Desc Public
View Landscaped
Roof Type Shingle
Porch Open, Porch
Garage Yes
Private Pool No
Building
Lot Description Rectangular Lot
Faces South
Story 1
Sewer Public Sewer
Water Public
Architectural Style Ranch, One Story, Traditional
Structure Type Block,Concrete,Stucco
Construction Status Under Construction
Others
Pets Allowed Yes
HOA Fee Include None
Senior Community No
Tax ID 06-45-24-C1-00493.0180
Ownership Single Family
Security Features Smoke Detector(s)
Acceptable Financing FHA, VA Loan
Listing Terms FHA, VA Loan
Financing Conventional
Pets Allowed Yes
Read Less
Want to know what your home might be worth? Contact us for a FREE valuation!

Our team is ready to help you sell your home for the highest possible price ASAP
Bought with MVP Realty Associates LLC





