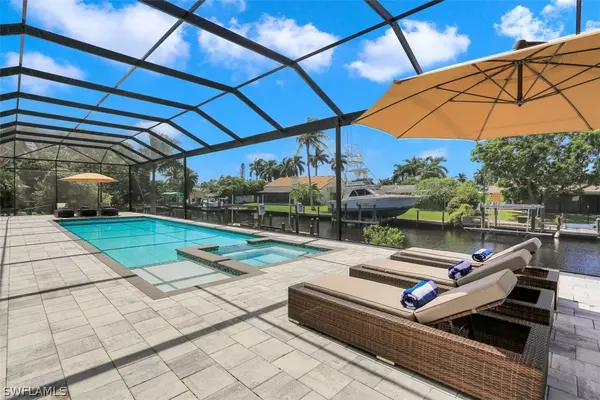$1,650,000
$1,840,000
10.3%For more information regarding the value of a property, please contact us for a free consultation.
5268 Stratford CT Cape Coral, FL 33904
4 Beds
5 Baths
3,342 SqFt
Key Details
Sold Price $1,650,000
Property Type Single Family Home
Sub Type Single Family Residence
Listing Status Sold
Purchase Type For Sale
Square Footage 3,342 sqft
Price per Sqft $493
Subdivision Cape Coral
MLS Listing ID 221011658
Sold Date 04/12/21
Style Contemporary,Ranch,One Story
Bedrooms 4
Full Baths 4
Half Baths 1
Construction Status Resale
HOA Y/N No
Year Built 2017
Annual Tax Amount $13,664
Tax Year 2020
Lot Size 0.344 Acres
Acres 0.344
Lot Dimensions See Remarks
Property Sub-Type Single Family Residence
Property Description
UNIQUE, CONTEMPORARY & SPECTACULAR RESIDENCE IN PRIME YACHT CLUB AREA WITH SW EXPOSURE & QUICK GULF ACCESS WITHOUT BRIDGES. Oversized triple lot! 3342 Sq ft. under A/C. Custom home built in 2017 with great attention to detail. Enjoy the open and bright great room with 40 ft pocket sliders. 4 bedrooms with en-suite bathrooms, powder room, and a rare to find steam bath! Chef's kitchen featuring top-of-the-line stainless steel appliances, wine cooler, upgraded granite countertops. Outdoor kitchen, oversized swimming pool (15x40) with tanning ledge, spa & picture screens for the best sunset views, pool storage, and many more. This concrete block home is built to the newest codes with impact glass windows/sliders. Unique features like Hunter Douglas shutters, upgraded APPLE SMART HOME security system with new 4Kcameras, 2 A/C systems, paver circular driveway and sidewalk, oversized 5 car garage, remote-controlled electrical roll down hurricane shutters, composite wrap-around dock with 10,000 lb lift with new light fixtures. If you truly appreciate the highest level of quality and contemporary style, this home is an absolute MUST SEE! Call for more details and schedule your private tour.
Location
State FL
County Lee
Community Cape Coral
Area Cc11 - Cape Coral Unit 1, 2, 4-6
Rooms
Bedroom Description 4.0
Interior
Interior Features Built-in Features, Bathtub, Closet Cabinetry, Dual Sinks, Eat-in Kitchen, Living/ Dining Room, Multiple Shower Heads, Custom Mirrors, Multiple Primary Suites, Pantry, Separate Shower, Cable T V, Bar, Walk- In Closet(s), Wired for Sound, Window Treatments, Split Bedrooms
Heating Central, Electric
Cooling Central Air, Ceiling Fan(s), Electric
Flooring Concrete
Furnishings Furnished
Fireplace No
Window Features Display Window(s),Single Hung,Impact Glass,Window Coverings
Appliance Built-In Oven, Dryer, Dishwasher, Electric Cooktop, Freezer, Disposal, Ice Maker, Microwave, Refrigerator, RefrigeratorWithIce Maker, Self Cleaning Oven, Wine Cooler, Washer
Laundry Inside, Laundry Tub
Exterior
Exterior Feature Fruit Trees, Security/ High Impact Doors, Sprinkler/ Irrigation, Outdoor Grill, Outdoor Kitchen, Outdoor Shower, Storage, Shutters Electric, Gas Grill
Parking Features Attached, Driveway, Garage, Paved, Garage Door Opener
Garage Spaces 5.0
Garage Description 5.0
Pool Concrete, Electric Heat, Heated, In Ground, Pool Equipment, Screen Enclosure, Salt Water, Outside Bath Access
Community Features Non- Gated
Utilities Available Cable Available, High Speed Internet Available
Amenities Available None
Waterfront Description Canal Access, Seawall
View Y/N Yes
Water Access Desc Assessment Paid,Public
View Canal
Roof Type Metal
Porch Lanai, Porch, Screened
Garage Yes
Private Pool Yes
Building
Lot Description Multiple lots, Oversized Lot, Cul- De- Sac, Sprinklers Automatic
Faces Northeast
Story 1
Sewer Assessment Paid, Public Sewer
Water Assessment Paid, Public
Architectural Style Contemporary, Ranch, One Story
Unit Floor 1
Structure Type Block,Concrete,Stone
Construction Status Resale
Others
Pets Allowed Yes
HOA Fee Include None
Senior Community No
Tax ID 13-45-23-C4-00125.0050
Ownership Single Family
Security Features Security System Owned,Key Card Entry,Security System,Smoke Detector(s)
Acceptable Financing All Financing Considered, Cash
Disclosures RV Restriction(s)
Listing Terms All Financing Considered, Cash
Financing Cash
Pets Allowed Yes
Read Less
Want to know what your home might be worth? Contact us for a FREE valuation!

Our team is ready to help you sell your home for the highest possible price ASAP
Bought with Realmark Realty Group II LLC





