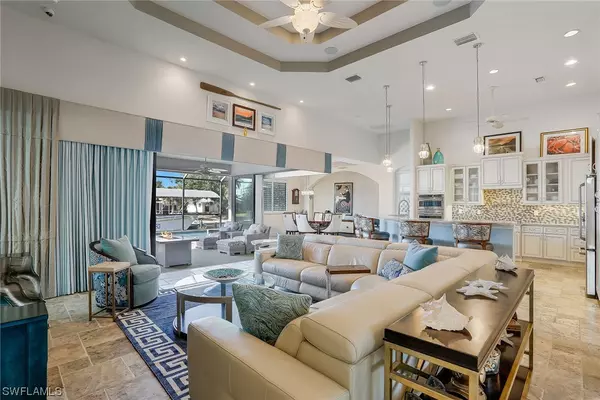$995,000
$995,000
For more information regarding the value of a property, please contact us for a free consultation.
5314 Cortez CT Cape Coral, FL 33904
3 Beds
3 Baths
2,352 SqFt
Key Details
Sold Price $995,000
Property Type Single Family Home
Sub Type Single Family Residence
Listing Status Sold
Purchase Type For Sale
Square Footage 2,352 sqft
Price per Sqft $423
Subdivision Cape Coral
MLS Listing ID 221005175
Sold Date 03/30/21
Style Ranch,One Story
Bedrooms 3
Full Baths 3
Construction Status Resale
HOA Y/N No
Year Built 2017
Annual Tax Amount $9,782
Tax Year 2020
Lot Size 10,018 Sqft
Acres 0.23
Lot Dimensions Appraiser
Property Sub-Type Single Family Residence
Property Description
Amazing location, direct Gulf access pool home in the yacht club area, built in 2017 and offers high-end finishes paired with the finest options and upgrades. This custom-built home has three bedrooms and a den, three full bathrooms and a three-car garage. Some of the features include full house solar and full house filtration systems, impact-resistant windows and doors, custom kitchen cabinets with level 5 granite countertops, travertine floors and custom window treatments, alarm system with security cameras and much more. Alfresco living defines the Floridian lifestyle, perfect for entertainment with 16,000 boat lift and custom Trex dock, an outdoor kitchen, and a saltwater heated pool overlooking the canal where you can watch the sunset or fish from your backyard. Located just a short ride to the Gulf and close to some of the best dining, shopping and entertainment, the house is extremely well maintained and ready for a new owner.
Location
State FL
County Lee
Community Cape Coral
Area Cc11 - Cape Coral Unit 1, 2, 4-6
Rooms
Bedroom Description 3.0
Interior
Interior Features Closet Cabinetry, Dual Sinks, Family/ Dining Room, Living/ Dining Room, Pantry, Split Bedrooms, Shower Only, Separate Shower, Cable T V, Pot Filler
Heating Central, Electric
Cooling Central Air, Ceiling Fan(s), Electric
Flooring Tile
Furnishings Unfurnished
Fireplace No
Window Features Single Hung,Sliding,Impact Glass
Appliance Double Oven, Dryer, Dishwasher, Electric Cooktop, Microwave, Refrigerator, Separate Ice Machine, Water Purifier, Washer
Laundry Inside
Exterior
Exterior Feature Fence, Security/ High Impact Doors, Sprinkler/ Irrigation, Outdoor Kitchen
Parking Features Attached, Driveway, Garage, Paved, Two Spaces, Garage Door Opener
Garage Spaces 3.0
Garage Description 3.0
Pool Concrete, In Ground, Salt Water
Community Features Boat Facilities
Utilities Available Cable Available
Amenities Available None
Waterfront Description Canal Access
View Y/N Yes
Water Access Desc Assessment Paid,Public
View Canal, Water
Roof Type Tile
Porch Lanai, Porch, Screened
Garage Yes
Private Pool Yes
Building
Lot Description Rectangular Lot, Sprinklers Automatic
Faces Northeast
Story 1
Sewer Assessment Paid
Water Assessment Paid, Public
Architectural Style Ranch, One Story
Unit Floor 1
Structure Type Block,Concrete,Stucco
Construction Status Resale
Others
Pets Allowed Yes
HOA Fee Include None
Senior Community No
Tax ID 13-45-23-C3-00145.0070
Ownership Single Family
Security Features Burglar Alarm (Monitored),Security System,Smoke Detector(s)
Acceptable Financing All Financing Considered, Cash
Disclosures RV Restriction(s), Seller Disclosure
Listing Terms All Financing Considered, Cash
Financing Conventional
Pets Allowed Yes
Read Less
Want to know what your home might be worth? Contact us for a FREE valuation!

Our team is ready to help you sell your home for the highest possible price ASAP
Bought with Miloff Aubuchon Realty Group





