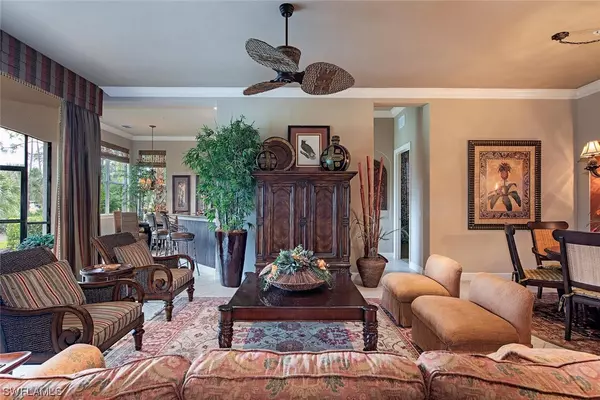$632,500
$659,000
4.0%For more information regarding the value of a property, please contact us for a free consultation.
29131 Brendisi WAY #102 Naples, FL 34110
3 Beds
3 Baths
2,589 SqFt
Key Details
Sold Price $632,500
Property Type Condo
Sub Type Condominium
Listing Status Sold
Purchase Type For Sale
Square Footage 2,589 sqft
Price per Sqft $244
Subdivision Brendisi
MLS Listing ID 220076741
Sold Date 04/19/21
Style Coach/Carriage,Low Rise
Bedrooms 3
Full Baths 3
Construction Status Resale
HOA Fees $522/ann
HOA Y/N Yes
Annual Recurring Fee 18573.0
Year Built 2004
Annual Tax Amount $7,687
Tax Year 2019
Lot Dimensions Appraiser
Property Sub-Type Condominium
Property Description
This 1st floor great room design coach home is located in the popular neighborhood of Brendisi at Mediterra and featuring beautiful golf course views. Centrally located in the community and just a short walk or bike ride to the newly renovated Mediterra golf and sports clubs. The kitchen features stainless steel appliances, wood cabinetry, and granite countertops. The Brendisi neighborhood had new roofs installed 2 years ago and the buildings were newly painted last year. Multiple levels of membership are available at the Mediterra golf and beach club. Buyer to assume CDD.
Location
State FL
County Lee
Community Mediterra
Area Na11 - N/O Immokalee Rd W/O 75
Rooms
Bedroom Description 3.0
Interior
Interior Features Breakfast Bar, Breakfast Area, Bathtub, Dual Sinks, Eat-in Kitchen, High Ceilings, Living/ Dining Room, Pantry, Separate Shower, Walk- In Closet(s), High Speed Internet, Split Bedrooms
Heating Central, Electric
Cooling Central Air, Electric
Flooring Carpet, Tile
Furnishings Unfurnished
Fireplace No
Window Features Display Window(s),Single Hung,Transom Window(s)
Appliance Built-In Oven, Dryer, Dishwasher, Gas Cooktop, Disposal, Ice Maker, Microwave, Refrigerator, RefrigeratorWithIce Maker, Washer
Laundry Inside, Laundry Tub
Exterior
Exterior Feature None
Parking Features Attached, Garage, Garage Door Opener
Garage Spaces 2.0
Garage Description 2.0
Pool Community
Community Features Golf, Gated, Tennis Court(s), Street Lights
Utilities Available Cable Available, Natural Gas Available, High Speed Internet Available, Underground Utilities
Amenities Available Beach Rights, Basketball Court, Bocce Court, Clubhouse, Fitness Center, Golf Course, Barbecue, Picnic Area, Playground, Pickleball, Park, Private Membership, Pool, Putting Green(s), Restaurant, Sauna, Spa/Hot Tub, Sidewalks, Tennis Court(s), Trail(s), Management
Waterfront Description None
View Y/N Yes
Water Access Desc Public
View Golf Course
Roof Type Tile
Porch Lanai, Porch, Screened
Garage Yes
Private Pool No
Building
Lot Description Zero Lot Line
Faces West
Story 1
Sewer Public Sewer
Water Public
Architectural Style Coach/Carriage, Low Rise
Unit Floor 1
Structure Type Block,Concrete,Stucco
Construction Status Resale
Others
Pets Allowed Call, Conditional
HOA Fee Include Association Management,Cable TV,Internet,Irrigation Water,Legal/Accounting,Maintenance Grounds,Reserve Fund,Security
Senior Community No
Tax ID 02-48-25-B3-01708.8102
Ownership Condo
Security Features Security Gate,Gated with Guard,Gated Community,Security Guard
Acceptable Financing All Financing Considered, Cash
Disclosures RV Restriction(s), Seller Disclosure
Listing Terms All Financing Considered, Cash
Financing Cash
Pets Allowed Call, Conditional
Read Less
Want to know what your home might be worth? Contact us for a FREE valuation!

Our team is ready to help you sell your home for the highest possible price ASAP
Bought with Weekly Realty Group, LLC





