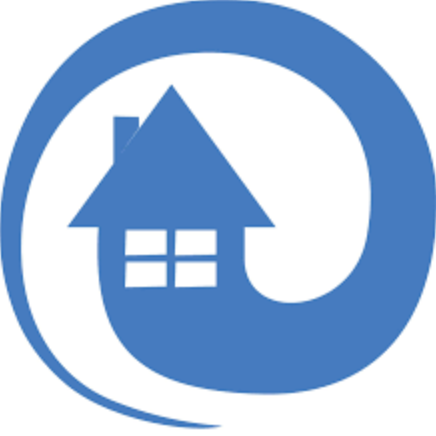$650,000
$650,000
For more information regarding the value of a property, please contact us for a free consultation.
2609 20th AVE SE Naples, FL 34117
3 Beds
2 Baths
2,283 SqFt
Key Details
Sold Price $650,000
Property Type Single Family Home
Sub Type Single Family Residence
Listing Status Sold
Purchase Type For Sale
Square Footage 2,283 sqft
Price per Sqft $284
Subdivision Golden Gate Estates
MLS Listing ID 223035349
Sold Date 12/08/23
Style Ranch,One Story,See Remarks
Bedrooms 3
Full Baths 2
Construction Status Resale
HOA Y/N No
Year Built 2022
Annual Tax Amount $794
Tax Year 2022
Lot Size 2.500 Acres
Acres 2.5
Lot Dimensions Appraiser
Property Sub-Type Single Family Residence
Property Description
HT247 * PRICE SLASHED * MAJOR PRICE REDUCTION * REDUCED and definitely PRICED TO SELL * Spacious New Construction single family home CO'd on 09/15/2022 with 3 bed plus Den/Study/Flex Room plus Den/Dining/Living Area, 2 bath, totaling 2,283 sq. ft. Set back perfectly on a quiet dead end street. Impact windows, door & sliders. Great room floor plan with a separate family room off the kitchen. Upgraded gourmet kitchen package includes a Smeg oversized range with Hood, island with quartz countertops & 42 Inch cabinets. Laundry room has cabinets, laundry sink and closet that would make for a pantry or storage. Tile throughout with no carpet. Tray ceilings in living room, family room and master suite. Modern farmhouse-style barn doors for both his and her walk-in closet. The master bathroom is a spa retreat with a free-standing tub, quartz countertops and dual vanities. This home sits on 2.5 acres of 100% uplands. Large lanai that expands from the living room to the master wing. Room for a shop, pool and or guest house. There are no HOA fees in Golden Gate Estates. Floorplan, survey, elevation certificate & uplands report are available. There is a sign to help locate.
Location
State FL
County Collier
Community Golden Gate Estates
Area Na45 - Gge 13, 48, 51, 79-93
Direction South
Rooms
Bedroom Description 3.0
Interior
Interior Features Breakfast Bar, Bathtub, Tray Ceiling(s), Dual Sinks, Family/ Dining Room, Kitchen Island, Living/ Dining Room, Main Level Primary, Sitting Area in Primary, See Remarks, Separate Shower, Cable T V, Walk- In Closet(s), Split Bedrooms
Heating Central, Electric
Cooling Central Air, Electric
Flooring Tile
Furnishings Unfurnished
Fireplace No
Window Features Display Window(s),Sliding,Impact Glass
Appliance Dryer, Dishwasher, Disposal, Ice Maker, Microwave, Range, Refrigerator, RefrigeratorWithIce Maker, Self Cleaning Oven, Washer, Water Softener
Laundry Inside, Laundry Tub
Exterior
Exterior Feature Security/ High Impact Doors, Room For Pool
Parking Features Attached, Driveway, Garage, Paved, R V Access/ Parking, Two Spaces, Garage Door Opener
Garage Spaces 2.0
Garage Description 2.0
Community Features Non- Gated
Utilities Available Cable Available
Amenities Available Basketball Court, Dog Park, Playground, Park, See Remarks, Tennis Court(s)
Water Access Desc Well
View Landscaped, Trees/ Woods
Roof Type Shingle
Porch Open, Porch
Garage Yes
Private Pool No
Building
Lot Description Oversized Lot, Rectangular Lot, Dead End
Faces South
Story 1
Sewer Septic Tank
Water Well
Architectural Style Ranch, One Story, See Remarks
Unit Floor 1
Structure Type Block,Concrete,Stucco
Construction Status Resale
Schools
Elementary Schools Palmetto Elementary
Middle Schools Cypress Palm Middle School
High Schools Palmetto Ridge High School
Others
Pets Allowed Yes
HOA Fee Include None
Senior Community No
Tax ID 41280480108
Ownership Single Family
Security Features Smoke Detector(s)
Acceptable Financing All Financing Considered, Cash
Horse Property true
Disclosures Seller Disclosure
Listing Terms All Financing Considered, Cash
Financing Conventional
Pets Allowed Yes
Read Less
Want to know what your home might be worth? Contact us for a FREE valuation!

Our team is ready to help you sell your home for the highest possible price ASAP
Bought with O K Realty Inc






