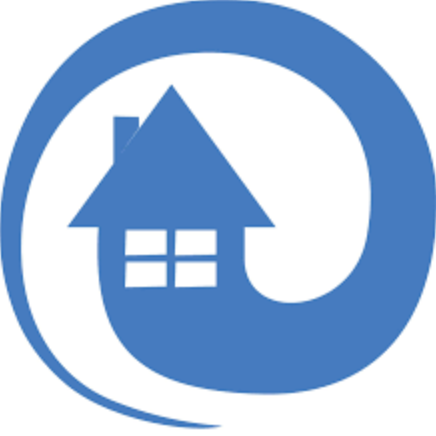$499,000
$499,000
For more information regarding the value of a property, please contact us for a free consultation.
3341 26th AVE SE Naples, FL 34117
4 Beds
2 Baths
1,902 SqFt
Key Details
Sold Price $499,000
Property Type Single Family Home
Sub Type Ranch,Single Family Residence
Listing Status Sold
Purchase Type For Sale
Square Footage 1,902 sqft
Price per Sqft $262
Subdivision Golden Gate Estates
MLS Listing ID 223053924
Sold Date 01/04/24
Style Resale Property
Bedrooms 4
Full Baths 2
HOA Y/N Yes
Year Built 2005
Annual Tax Amount $2,506
Tax Year 2022
Lot Size 1.140 Acres
Acres 1.14
Property Sub-Type Ranch,Single Family Residence
Source Naples
Land Area 2402
Property Description
LOWEST PRICED FOUR BEDROOM HOME LISTED FOR SALE IN NAPLES WITH A 3 CAR ATTACHED GARAGE. Located just three minutes from Everglades and Golden Gate Boulevards, this move-in ready house features 1,900 sq. ft. under air, high ceilings, IMPACT WINDOWS, instant hot water heater and all tile and wood laminate floors. Beautiful kitchen with large eating area and newly updated pantry. Spacious master suite with separate tub and shower along with walk-in closet. The fourth bedroom with French Doors, window and closet is currently being used as an office. The utility room was also recently updated including a newer washer and dryer. Also newer HVAC fan and well pump. The lot is mostly cleared and partially fenced. Easy access to the rear of the property for boats, trailers, RV's, etc. Come explore this unique property today!
Location
State FL
County Collier
Community Non-Gated
Area Golden Gate Estates
Rooms
Bedroom Description Split Bedrooms
Dining Room Eat-in Kitchen
Kitchen Walk-In Pantry
Interior
Interior Features French Doors, Volume Ceiling, Walk-In Closet(s), Window Coverings
Heating Central Electric
Flooring Concrete, Laminate
Equipment Auto Garage Door, Dishwasher, Disposal, Dryer, Microwave, Range, Refrigerator, Self Cleaning Oven, Washer
Furnishings Unfurnished
Fireplace No
Window Features Window Coverings
Appliance Dishwasher, Disposal, Dryer, Microwave, Range, Refrigerator, Self Cleaning Oven, Washer
Heat Source Central Electric
Exterior
Exterior Feature Screened Lanai/Porch
Parking Features Driveway Paved, Guest, Attached
Garage Spaces 3.0
Amenities Available None
Waterfront Description None
View Y/N Yes
View Landscaped Area
Roof Type Shingle
Street Surface Paved
Total Parking Spaces 3
Garage Yes
Private Pool No
Building
Lot Description Regular
Building Description Concrete Block,Stucco, DSL/Cable Available
Story 1
Sewer Septic Tank
Water Reverse Osmosis - Partial House, Well
Architectural Style Ranch, Single Family
Level or Stories 1
Structure Type Concrete Block,Stucco
New Construction No
Schools
Elementary Schools Palmetto Elementary
Middle Schools Cypress Palm Middle School
High Schools Palmetto Ridge High School
Others
Pets Allowed Yes
Senior Community No
Tax ID 41348920005
Ownership Single Family
Read Less
Want to know what your home might be worth? Contact us for a FREE valuation!

Our team is ready to help you sell your home for the highest possible price ASAP

Bought with William Raveis Real Estate






