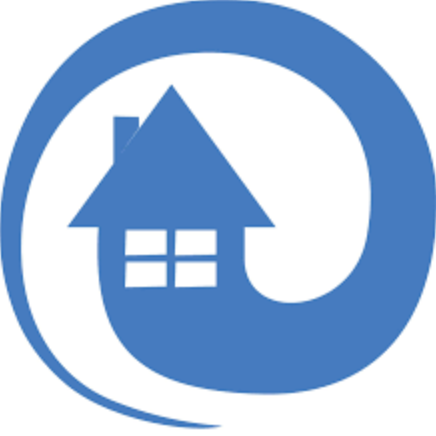$1,720,000
$1,795,000
4.2%For more information regarding the value of a property, please contact us for a free consultation.
3444 1st AVE SW Naples, FL 34117
4 Beds
4 Baths
2,739 SqFt
Key Details
Sold Price $1,720,000
Property Type Single Family Home
Sub Type Single Family Residence
Listing Status Sold
Purchase Type For Sale
Square Footage 2,739 sqft
Price per Sqft $627
Subdivision Golden Gate Estates
MLS Listing ID 223045098
Sold Date 01/19/24
Style Contemporary,Ranch,One Story
Bedrooms 4
Full Baths 3
Half Baths 1
Construction Status New Construction
HOA Y/N No
Year Built 2023
Annual Tax Amount $2,627
Tax Year 2022
Lot Size 2.500 Acres
Acres 2.5
Lot Dimensions Appraiser
Property Sub-Type Single Family Residence
Property Description
Brand new spacious modern home in the prestigious Weber Woods area of Golden Gate Estates. 4 bed / 3.5 baths, move-in ready with everything preinstalled! Modern kitchen with a huge island, stainless appliances and exhaust hood venting outside, lots of storage (walk in pantry, linen closets), high ceilings, crown molding, porcelain tile, shower with 3 heads and frameless glass doors, modern blinds throughout, LED lights with designer pieces, remotely controlled fans, stand alone bath tub, impact everything, Bull outdoor kitchen (with built in grill, exhaust hood, twin gas burner, ice box, sink), outdoor shower, heated pool with spa, picture screens, 2 AC units, laundry with cabinets, closet, utility sink and front loading units, full house Reverse Osmosis water system, thermal windows, beautiful paver driveway, modern flat tile roof, fence, automatic gates 3 car garage with epoxy floors, multi stage electronically controlled irrigation system and so much more! All this located right off Collier Blvd, next to Max A Hasse park in a great school district! 2.5 acres, privacy, yet central location, lots of space for a guest house, your toys or equipment with no HOA or restrictions!
Location
State FL
County Collier
Community Weber Woods
Area Na42 - Gge 4, 5, 8, 9, 12, 15, 27, 28, 193-195
Direction North
Rooms
Bedroom Description 4.0
Interior
Interior Features Built-in Features, Bedroom on Main Level, Bathtub, Tray Ceiling(s), Dual Sinks, Eat-in Kitchen, Kitchen Island, Living/ Dining Room, Multiple Shower Heads, Custom Mirrors, Pantry, Separate Shower, Cable T V, Walk- In Closet(s), High Speed Internet, Split Bedrooms
Heating Central, Electric, Zoned
Cooling Central Air, Ceiling Fan(s), Electric, Zoned
Flooring Tile
Furnishings Unfurnished
Fireplace No
Window Features Thermal Windows,Impact Glass
Appliance Built-In Oven, Cooktop, Dryer, Dishwasher, Electric Cooktop, Freezer, Disposal, Ice Maker, Microwave, Range, Refrigerator, RefrigeratorWithIce Maker, Self Cleaning Oven, Wine Cooler, Water Purifier, Washer
Laundry Washer Hookup, Dryer Hookup, Inside, Laundry Tub
Exterior
Exterior Feature Deck, Fence, Security/ High Impact Doors, Sprinkler/ Irrigation, Outdoor Grill, Outdoor Kitchen, Outdoor Shower, Patio
Parking Features Attached, Driveway, Garage, Paved, Two Spaces, Garage Door Opener
Garage Spaces 3.0
Garage Description 3.0
Pool Concrete, Electric Heat, Heated, Pool Equipment, Salt Water, Pool/ Spa Combo
Utilities Available Cable Available, High Speed Internet Available
Amenities Available See Remarks
Waterfront Description None
Water Access Desc Well
View Landscaped, Partial Buildings, Trees/ Woods
Roof Type Tile
Porch Deck, Lanai, Patio, Porch, Screened
Garage Yes
Private Pool Yes
Building
Lot Description Sprinklers Automatic
Faces North
Story 1
Sewer Septic Tank
Water Well
Architectural Style Contemporary, Ranch, One Story
Unit Floor 1
Structure Type Block,Concrete,Stucco
New Construction Yes
Construction Status New Construction
Schools
Elementary Schools Big Cypress Elementary School
Middle Schools Oakridge Middle School
High Schools Gulf Coast High School (New Zone 2023)
Others
Pets Allowed Yes
HOA Fee Include None
Senior Community No
Tax ID 36764720001
Ownership Single Family
Security Features None,Smoke Detector(s)
Acceptable Financing All Financing Considered, Cash
Horse Property true
Disclosures Home Warranty
Listing Terms All Financing Considered, Cash
Financing Conventional
Pets Allowed Yes
Read Less
Want to know what your home might be worth? Contact us for a FREE valuation!

Our team is ready to help you sell your home for the highest possible price ASAP
Bought with DomainRealty.com LLC






