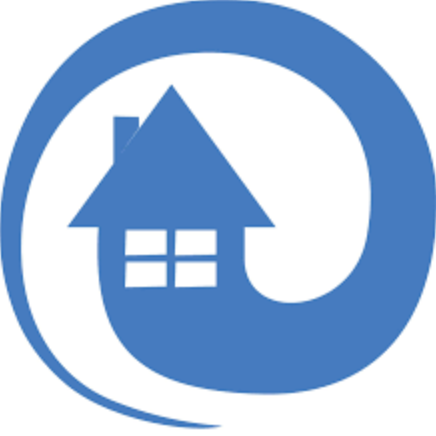$520,000
$549,000
5.3%For more information regarding the value of a property, please contact us for a free consultation.
1030 13th ST SW Naples, FL 34117
3 Beds
2 Baths
1,743 SqFt
Key Details
Sold Price $520,000
Property Type Single Family Home
Sub Type Single Family Residence
Listing Status Sold
Purchase Type For Sale
Square Footage 1,743 sqft
Price per Sqft $298
Subdivision Golden Gate Estates
MLS Listing ID 223090020
Sold Date 01/10/24
Bedrooms 3
Full Baths 2
Year Built 1986
Annual Tax Amount $1,094
Tax Year 2022
Lot Size 2.270 Acres
Acres 2.27
Property Sub-Type Single Family Residence
Source Naples
Property Description
Nestled in a private haven of tranquility, this meticulously maintained home is set 300 foot from road to ensures ultimate privacy. The property features a spacious 3/2 layout with a huge bonus room that can serve as office or easily converted into a 4th bedroom. Lovingly maintained by a single owner, Roof replaced in 2023. A/C unit and water heater both replaced in 2021. Brand new well pump installed in 2023, Fresh interior paint throughout, New kitchen sink and tile backsplash & Upgraded blinds and ceiling fans. Property is lined with mature shade trees and tropical plants. A 46 x 20 pole barn offers versatile space with one-car parking, storage, and a partially air-conditioned workroom. Built-in workbenches with electric, shelves, outside sink area, and additional rear storage make it a perfect workshop. A 26 x 20 concrete block carport, designed for two cars, also doubles as an outdoor entertaining pavilion. The well equipment is strategically set away from the main house, adjacent to the barn, and protected by its own pavilion.
Location
State FL
County Collier
Area Na41 - Gge 3, 6, 7, 10, 11, 19, 20, 21, 37, 52, 53
Rooms
Primary Bedroom Level Master BR Ground
Master Bedroom Master BR Ground
Dining Room Dining - Living
Kitchen Pantry
Interior
Interior Features Split Bedrooms, Great Room, Den - Study, Family Room, Workshop, Wired for Data, Entrance Foyer
Heating Central Electric
Cooling Central Electric
Flooring Carpet, Tile
Window Features Single Hung
Appliance Electric Cooktop, Dishwasher, Disposal, Dryer, Microwave, Refrigerator/Freezer, Self Cleaning Oven, Washer
Laundry Inside
Exterior
Exterior Feature Balcony, Room for Pool, Storage
Garage Spaces 1.0
Carport Spaces 2
Fence Fenced
Community Features None, No Subdivision, Non-Gated
Utilities Available Cable Available
Waterfront Description None
View Y/N Yes
View Landscaped Area
Roof Type Shingle
Porch Screened Lanai/Porch, Patio
Garage Yes
Private Pool No
Building
Story 1
Sewer Septic Tank
Water Well
Level or Stories 1 Story/Ranch
Structure Type Concrete Block,Stucco
New Construction No
Others
HOA Fee Include None
Tax ID 45845720005
Ownership Single Family
Acceptable Financing Buyer Finance/Cash
Listing Terms Buyer Finance/Cash
Read Less
Want to know what your home might be worth? Contact us for a FREE valuation!

Our team is ready to help you sell your home for the highest possible price ASAP
Bought with Douglas Elliman Florida,LLC






