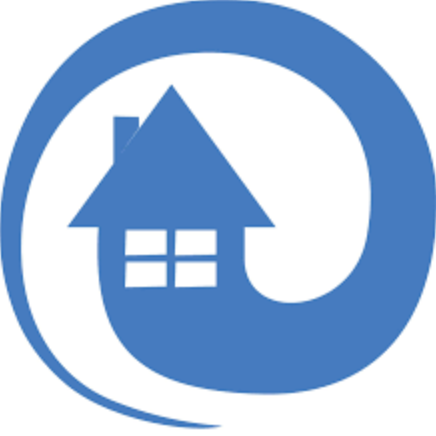$590,000
$597,000
1.2%For more information regarding the value of a property, please contact us for a free consultation.
3861 11th AVE SW Naples, FL 34117
3 Beds
2 Baths
1,450 SqFt
Key Details
Sold Price $590,000
Property Type Single Family Home
Sub Type Ranch,Single Family Residence
Listing Status Sold
Purchase Type For Sale
Square Footage 1,450 sqft
Price per Sqft $406
Subdivision Golden Gate Estates
MLS Listing ID 223077760
Sold Date 12/27/23
Style Resale Property
Bedrooms 3
Full Baths 2
HOA Y/N Yes
Year Built 1987
Annual Tax Amount $1,296
Tax Year 2022
Lot Size 2.270 Acres
Acres 2.27
Property Sub-Type Ranch,Single Family Residence
Source Florida Gulf Coast
Land Area 1450
Property Description
Discover Your Naples Oasis of comfort and style nestled in sought-after Golden Gates Estates area. This residence, sprawled across a 2+ acre lot, embodies the perfect fusion of convenience and relaxation. Located minutes away from beaches, dining, and a thriving cultural scene.
Step into a well-maintained space flooded with natural light, accentuating the tasteful finishes and remarkable attention to detail. The open floor plan effortlessly marries elegance and functionality. The gourmet kitchen, boasting high-end appliances, granite countertops, and a convenient breakfast bar, is an entertainer's dream.
The master suite stands as a haven of relaxation, offering a spa-like ensuite bathroom and ample closet space. Additional bedrooms provide versatility for guests, a home office, or a growing family.
Luxury meets convenience with proximity to Naples' renowned amenities. From upscale shopping at Fifth Avenue South to the captivating sunsets at Naples Pier, each day promises an array of indulgences in the Florida lifestyle.
Don't miss the chance to claim this gem as your own. Schedule a showing today and experience the epitome of Southwest Florida living.
Location
State FL
County Collier
Community No Subdivision, Non-Gated
Area Golden Gate Estates
Zoning E
Rooms
Bedroom Description Master BR Ground
Dining Room Breakfast Bar, Breakfast Room, Dining - Living
Interior
Heating Central Electric
Flooring Wood
Equipment Dishwasher, Microwave, Range
Furnishings Partially
Fireplace No
Appliance Dishwasher, Microwave, Range
Heat Source Central Electric
Exterior
Parking Features Detached
Garage Spaces 2.0
Amenities Available None
Waterfront Description None
View Y/N Yes
View Landscaped Area
Roof Type Shingle
Total Parking Spaces 2
Garage Yes
Private Pool No
Building
Lot Description Oversize
Building Description Concrete Block,Vinyl Siding, DSL/Cable Available
Story 1
Sewer Septic Tank
Water Central
Architectural Style Ranch, Single Family
Level or Stories 1
Structure Type Concrete Block,Vinyl Siding
New Construction No
Schools
Elementary Schools Big Cypress Elem Sch
Middle Schools Oakridge Middle Sch
High Schools Golden Gate High Sch
Others
Pets Allowed Yes
Senior Community No
Tax ID 37994600000
Ownership Single Family
Read Less
Want to know what your home might be worth? Contact us for a FREE valuation!

Our team is ready to help you sell your home for the highest possible price ASAP

Bought with Pikus Realty PA






