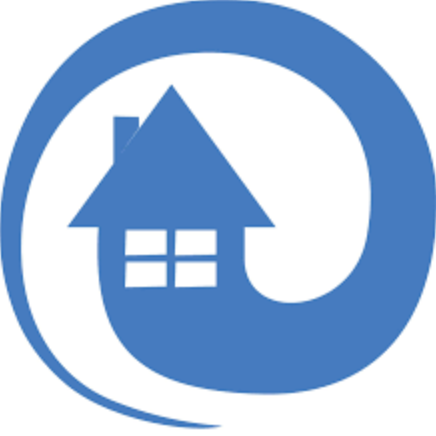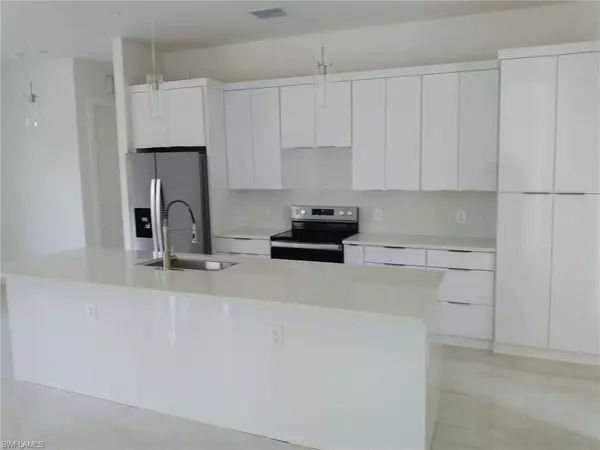$400,000
$410,000
2.4%For more information regarding the value of a property, please contact us for a free consultation.
814 5th AVE Lehigh Acres, FL 33972
3 Beds
3 Baths
1,643 SqFt
Key Details
Sold Price $400,000
Property Type Single Family Home
Sub Type Ranch,Single Family Residence
Listing Status Sold
Purchase Type For Sale
Square Footage 1,643 sqft
Price per Sqft $243
Subdivision Lehigh Acres
MLS Listing ID 224044159
Sold Date 07/25/24
Style New Construction
Bedrooms 3
Full Baths 2
Half Baths 1
HOA Y/N Yes
Year Built 2024
Annual Tax Amount $393
Tax Year 2023
Lot Size 0.500 Acres
Acres 0.5
Property Sub-Type Ranch,Single Family Residence
Source Florida Gulf Coast
Land Area 2500
Property Description
Lots of space in this 1/2 an acre lot covered by lawn and including the irrigation system. Our winning and likeable model. Very spacious 3 bedroom plus den and 2.5 baths split model with vaulted ceilings. Extended patio. Impact windows and doors. Reputable and responsible builder. Lot is about 103x209 with a huge backyard to park or store anything you want or just to enjoy your big garden and plants. No HOA fees, no water or sewer bills. (well and septic). Washer and dryer are included as well as a nice service stainless steel sink in the laundry room. Beautiful kitchen, dual sinks in master bathroom and shower with glass enclosure. 24x24 Porcelain Tile on all the floors.
Location
State FL
County Lee
Community Non-Gated
Area Lehigh Acres
Zoning RS-1
Rooms
Bedroom Description First Floor Bedroom,Master BR Ground,Split Bedrooms
Dining Room Dining - Family, Dining - Living, Eat-in Kitchen
Kitchen Built-In Desk, Island, Pantry
Interior
Interior Features Laundry Tub, Pantry, Smoke Detectors, Vaulted Ceiling(s)
Heating Central Electric
Flooring Tile
Equipment Auto Garage Door, Dishwasher, Disposal, Dryer, Microwave, Range, Refrigerator/Icemaker, Self Cleaning Oven, Smoke Detector, Water Treatment Owned
Furnishings Unfurnished
Fireplace No
Appliance Dishwasher, Disposal, Dryer, Microwave, Range, Refrigerator/Icemaker, Self Cleaning Oven, Water Treatment Owned
Heat Source Central Electric
Exterior
Parking Features Paved, Detached, Detached Carport
Garage Spaces 2.0
Carport Spaces 2
Waterfront Description None
View Y/N Yes
View Trees/Woods
Roof Type Shingle
Street Surface Paved
Porch Patio
Total Parking Spaces 4
Garage Yes
Private Pool No
Building
Lot Description Oversize
Building Description Concrete Block,Wood Frame,Stucco, DSL/Cable Available
Story 1
Sewer Septic Tank
Water Well
Architectural Style Ranch, Split Level, Single Family
Level or Stories 1
Structure Type Concrete Block,Wood Frame,Stucco
New Construction Yes
Others
Pets Allowed Yes
Senior Community No
Tax ID 21-44-27-02-00006.0050
Ownership Single Family
Security Features Smoke Detector(s)
Read Less
Want to know what your home might be worth? Contact us for a FREE valuation!

Our team is ready to help you sell your home for the highest possible price ASAP

Bought with MVP Realty Associates LLC






