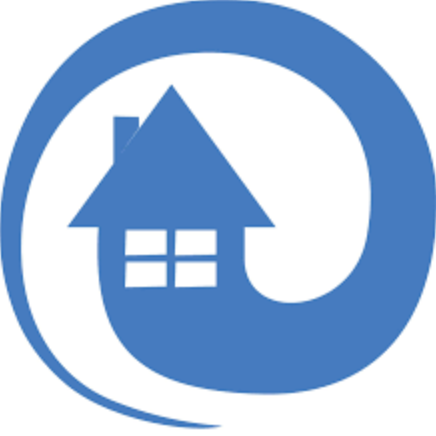$500,000
$519,900
3.8%For more information regarding the value of a property, please contact us for a free consultation.
519 Prospect AVE Lehigh Acres, FL 33972
4 Beds
3 Baths
2,441 SqFt
Key Details
Sold Price $500,000
Property Type Single Family Home
Sub Type Single Family Residence
Listing Status Sold
Purchase Type For Sale
Square Footage 2,441 sqft
Price per Sqft $204
Subdivision Lehigh Acres
MLS Listing ID 224039882
Sold Date 07/31/24
Style Other,Ranch,One Story
Bedrooms 4
Full Baths 3
Construction Status Resale
HOA Y/N No
Year Built 1997
Annual Tax Amount $4,778
Tax Year 2023
Lot Size 0.500 Acres
Acres 0.5
Lot Dimensions Appraiser
Property Sub-Type Single Family Residence
Property Description
Welcome to this four Bedrooms, three Bathroom Custom built Florida home. The enjoyment begins when you drive into the property with the circular driveway with a 2 Car garage and space for more cars outside. This home is made for the big family. Enjoy over 2400 square feet of living space with high sealings. Enjoy the oversized in ground pool on an oversized screened lanai. This House comes fully furnished, ready to move in. Just bring your toothbrush. This home comes from the original owner. It was only used as a winter residence (Snowbird). It was never rented out. Complete history with all updates and repairs available.
Check out the virtual tour.
This home has a lot of upgrades, like timer for the exhaust fan, Phone in every room, Outside Speakers, high sealings, Security System, and much more.
Enjoy the Outside Living in the heated Pool with jacuzzi. Beautifully manicured Landscaped half-acre Lot.
THIS PROPERTY IS NOT I A FLOOD ZONE.
This House is up to date: New Roof 2018, New Pool pump, New AC 2020, New Water heater 2023, Fresh paint 2024.
This Home is a must see, make your appointment today.
ATTANTION:
The 0.5 Acres Lot next to the House (517 Prospect Ave) is also for sale. Let's make a deal and have your 1 Acres Property.
Location
State FL
County Lee
Community Lehigh Acres
Area La06 - Central Lehigh Acres
Direction East
Rooms
Bedroom Description 4.0
Interior
Interior Features Separate/ Formal Dining Room, Dual Sinks
Heating Central, Electric
Cooling Central Air, Electric
Flooring Carpet, Tile
Furnishings Furnished
Fireplace No
Window Features Single Hung
Appliance Dryer, Dishwasher, Disposal, Microwave, Range, Washer
Exterior
Exterior Feature Sprinkler/ Irrigation, None, Outdoor Shower
Parking Features Attached, Garage, Garage Door Opener
Garage Spaces 2.0
Garage Description 2.0
Pool Concrete, Electric Heat, Heated, In Ground
Utilities Available Cable Not Available, High Speed Internet Available
Amenities Available None
Waterfront Description None
Water Access Desc Well
View Landscaped
Roof Type Shingle
Garage Yes
Private Pool Yes
Building
Lot Description Rectangular Lot, Sprinklers Automatic
Faces East
Story 1
Sewer Septic Tank
Water Well
Architectural Style Other, Ranch, One Story
Structure Type Block,Concrete,Stucco
Construction Status Resale
Others
Pets Allowed Yes
HOA Fee Include None
Senior Community No
Tax ID 29-44-27-05-00019.0220
Ownership Single Family
Security Features Security System,Smoke Detector(s)
Acceptable Financing All Financing Considered, Cash, FHA, VA Loan
Listing Terms All Financing Considered, Cash, FHA, VA Loan
Financing Cash
Pets Allowed Yes
Read Less
Want to know what your home might be worth? Contact us for a FREE valuation!

Our team is ready to help you sell your home for the highest possible price ASAP
Bought with John R. Wood Properties






