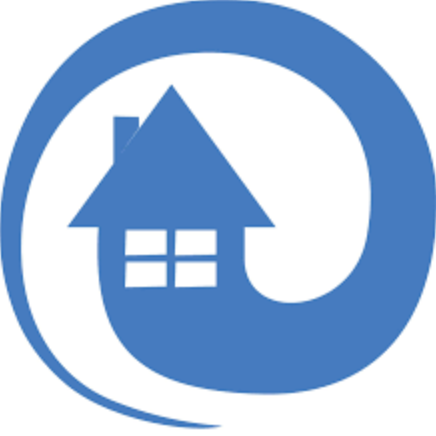$380,000
$380,000
For more information regarding the value of a property, please contact us for a free consultation.
411 Glenn AVE Lehigh Acres, FL 33972
3 Beds
2 Baths
1,605 SqFt
Key Details
Sold Price $380,000
Property Type Single Family Home
Sub Type Single Family Residence
Listing Status Sold
Purchase Type For Sale
Square Footage 1,605 sqft
Price per Sqft $236
Subdivision Lehigh Acres
MLS Listing ID 224026355
Sold Date 08/06/24
Style Ranch,One Story
Bedrooms 3
Full Baths 2
Construction Status Resale
HOA Y/N No
Year Built 1984
Annual Tax Amount $1,565
Tax Year 2023
Lot Size 0.500 Acres
Acres 0.5
Lot Dimensions Appraiser
Property Sub-Type Single Family Residence
Property Description
This 3/2 pool home is simply paradise! Screened entryway, glass front door, cathedral ceiling in living and dining rooms, beamed cathedral ceiling in family room, working fireplace with firebox with outside access and window seat. Master bedroom has large walk-in closet with barn door, slider to lanai and walk-in glass block shower. Dining and family room sliders are pocket sliders onto the covered screened lanai. Stainless kitchen appliances, real wood cupboards, pantry, pass-through window, breakfast bar and pocket ceiling adorn the kitchen.
But the real story is your private backyard: concrete pool with waterfall fully screened (2018), covered hot tub (2023) and covered swing stay, stockade fence for privacy on this 1/2-acre lot, paved beer garden, raised flowerbeds, 10X12 shed, and fruit trees (mango, banana, coconut, lemon, lime, grapefruit, tangerine & sapodilla). The raised garden beds and lush landscaping create your own backyard paradise. Deep well with 4 zone irrigation system keeps it growing.
Updated bathrooms, 2023 air conditioner, 30 gal. hot water heater (2019), metal roof (2021) and whole house reverse osmosis system provide worry-free maintenance.
Location
State FL
County Lee
Community Lehigh Acres
Area La06 - Central Lehigh Acres
Direction East
Rooms
Bedroom Description 3.0
Interior
Interior Features Breakfast Bar, Bedroom on Main Level, Cathedral Ceiling(s), Separate/ Formal Dining Room, Entrance Foyer, Fireplace, Living/ Dining Room, Pantry, Shower Only, Separate Shower, Walk- In Closet(s), Window Treatments, Split Bedrooms
Heating Central, Electric
Cooling Central Air, Ceiling Fan(s), Electric
Flooring Other, Tile
Furnishings Unfurnished
Fireplace Yes
Window Features Casement Window(s),Jalousie,Window Coverings
Appliance Dishwasher, Ice Maker, Microwave, Refrigerator, RefrigeratorWithIce Maker, Self Cleaning Oven, Water Purifier
Laundry Washer Hookup, Dryer Hookup, In Garage, Laundry Tub
Exterior
Exterior Feature Courtyard, Fence, Fruit Trees, Sprinkler/ Irrigation, None, Patio, Storage, Water Feature
Parking Features Attached, Garage, Garage Door Opener
Garage Spaces 2.0
Garage Description 2.0
Pool Concrete, In Ground, Pool Equipment, Screen Enclosure
Utilities Available Cable Available, High Speed Internet Available
Amenities Available None
Waterfront Description None
Water Access Desc Well
View Landscaped, Water
Roof Type Metal
Porch Lanai, Patio, Porch, Screened
Garage Yes
Private Pool Yes
Building
Lot Description Rectangular Lot, Sprinklers Automatic
Faces East
Story 1
Sewer Septic Tank
Water Well
Architectural Style Ranch, One Story
Additional Building Outbuilding
Unit Floor 1
Structure Type Block,Concrete,Stucco
Construction Status Resale
Schools
Elementary Schools School Choice
Middle Schools School Choice
High Schools School Choice
Others
Pets Allowed Yes
HOA Fee Include None
Senior Community No
Tax ID 27-44-27-02-00006.0180
Ownership Single Family
Security Features None,Smoke Detector(s)
Acceptable Financing Cash
Disclosures Seller Disclosure
Listing Terms Cash
Financing FHA
Pets Allowed Yes
Read Less
Want to know what your home might be worth? Contact us for a FREE valuation!

Our team is ready to help you sell your home for the highest possible price ASAP
Bought with Robert Slack LLC






