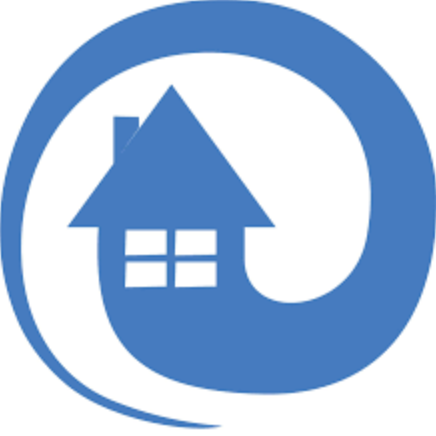$370,000
$375,000
1.3%For more information regarding the value of a property, please contact us for a free consultation.
2717 SW 11th CT Cape Coral, FL 33914
3 Beds
2 Baths
1,453 SqFt
Key Details
Sold Price $370,000
Property Type Single Family Home
Sub Type Single Family Residence
Listing Status Sold
Purchase Type For Sale
Square Footage 1,453 sqft
Price per Sqft $254
Subdivision Cape Coral
MLS Listing ID 224096892
Sold Date 01/30/25
Style Ranch,One Story
Bedrooms 3
Full Baths 2
Construction Status Resale
HOA Y/N No
Year Built 2001
Annual Tax Amount $2,622
Tax Year 2023
Lot Size 10,018 Sqft
Acres 0.23
Lot Dimensions Appraiser
Property Sub-Type Single Family Residence
Property Description
Lovely Pool & Spa Home in Tranquil SW Cape Coral!
Don't miss your chance to own this charming residence located in a serene neighborhood that's in a **NO FLOOD ZONE**. This updated, move-in ready home features a durable metal roof along with hurricane-impact windows and doors, providing peace of mind during stormy weather.
Step inside to discover a spacious great room with vaulted ceilings that enhance the open feel of the home. The thoughtful split bedroom design ensures privacy for your primary suite, which boasts a beautifully updated bathroom with a tiled walk-in shower.
Perfect for remote work, the separate office can also serve as a fourth bedroom, offering flexibility to suit your needs. Enjoy the stunning outdoor space featuring a screened lanai, refreshing pool, and relaxing spa—ideal for entertaining or unwinding in the Florida sun. The backyard is beautifully landscaped and fully fenced for your furry friends.
The kitchen showcases elegant wood cabinetry and granite countertops, seamlessly connecting to the living and dining areas for effortless gatherings. A breakfast bar is convenient for a quick bite or feeding a crowd. Additional highlights include a whole-house water filtration system and an inside laundry room connecting the 2-car garage to the home. This home has been impeccably maintained. The lawn maintenance equipment, whole house generator with 30lb propane tank, and some furnishings are available with the right offer.
Located just minutes from shopping, schools, and the Midpoint Bridge to Fort Myers, this sought-after area is the perfect place to call home. With no renovations necessary, you can simply move in and start enjoying the vibrant Florida lifestyle!
Location
State FL
County Lee
Community Cape Coral
Area Cc23 - Cape Coral Unit 28, 29, 45, 62, 63, 66, 68
Direction West
Rooms
Bedroom Description 3.0
Interior
Interior Features Breakfast Bar, Living/ Dining Room, Main Level Primary, Split Bedrooms, Shower Only, Separate Shower, Vaulted Ceiling(s), Walk- In Closet(s), Window Treatments
Heating Central, Electric
Cooling Central Air, Ceiling Fan(s), Electric
Flooring Tile
Furnishings Unfurnished
Fireplace No
Window Features Single Hung,Sliding,Impact Glass,Window Coverings
Appliance Dryer, Dishwasher, Microwave, Range, Refrigerator, Self Cleaning Oven, Washer
Laundry Inside
Exterior
Exterior Feature Security/ High Impact Doors, Sprinkler/ Irrigation
Parking Features Attached, Garage, Garage Door Opener
Garage Spaces 2.0
Garage Description 2.0
Pool Concrete, In Ground, Pool Equipment
Community Features Non- Gated
Utilities Available Cable Available, High Speed Internet Available
Amenities Available None
Waterfront Description None
Water Access Desc Assessment Paid,Public
View Landscaped
Roof Type Metal
Porch Lanai, Porch, Screened
Garage Yes
Private Pool Yes
Building
Lot Description Rectangular Lot, Sprinklers Automatic
Faces West
Story 1
Sewer Assessment Paid, Public Sewer
Water Assessment Paid, Public
Architectural Style Ranch, One Story
Unit Floor 1
Structure Type Block,Concrete,Stucco
Construction Status Resale
Others
Pets Allowed Yes
HOA Fee Include None
Senior Community No
Tax ID 34-44-23-C2-03191.0110
Ownership Single Family
Security Features Smoke Detector(s)
Acceptable Financing All Financing Considered, Cash
Disclosures Owner Has Flood Insurance
Listing Terms All Financing Considered, Cash
Financing Cash
Pets Allowed Yes
Read Less
Want to know what your home might be worth? Contact us for a FREE valuation!

Our team is ready to help you sell your home for the highest possible price ASAP
Bought with DomainRealty.com LLC






