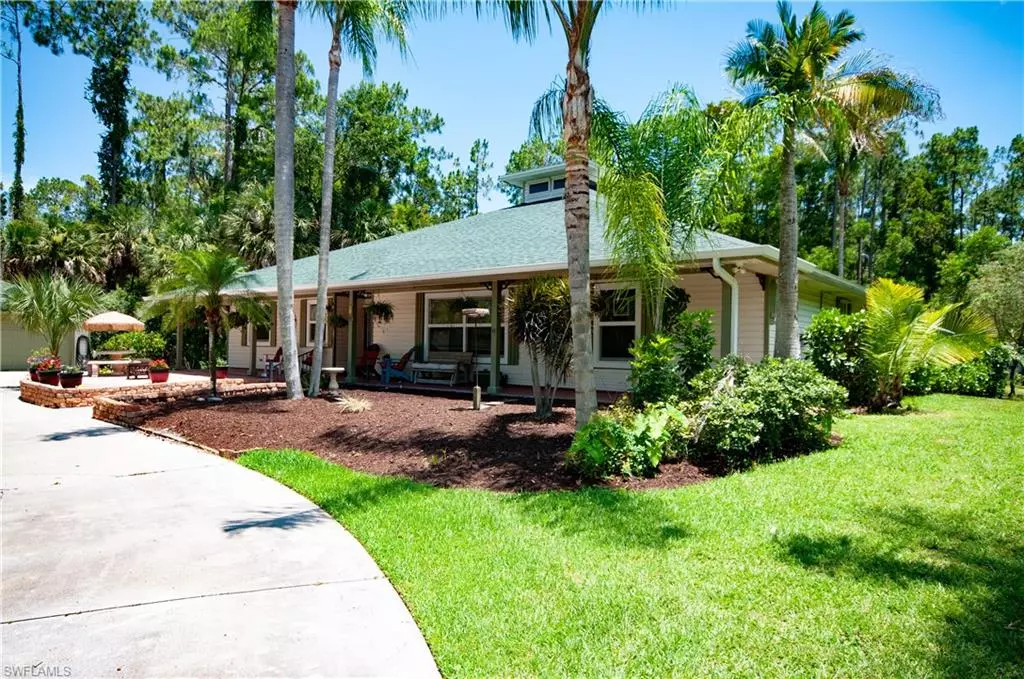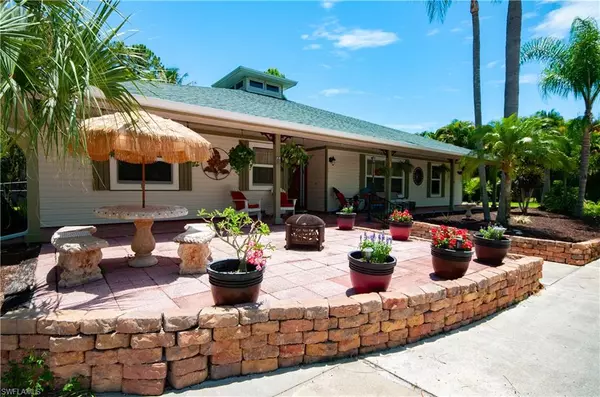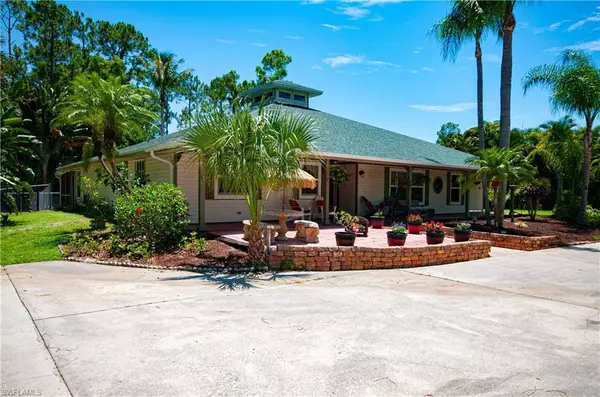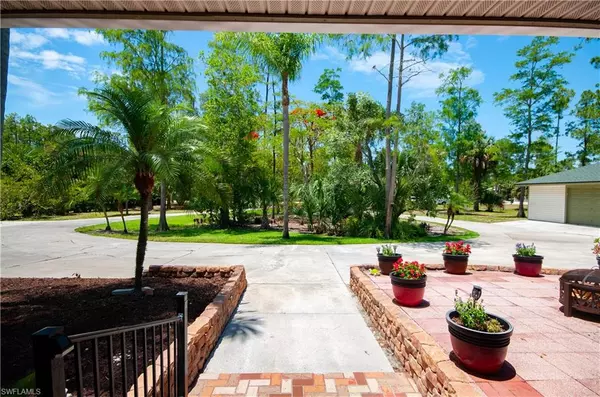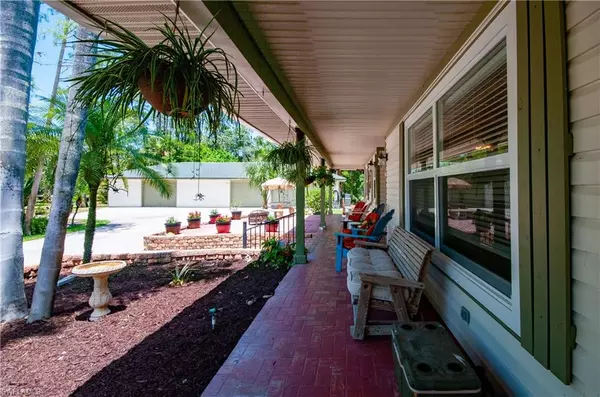$1,250,000
$1,375,000
9.1%For more information regarding the value of a property, please contact us for a free consultation.
5780 Hidden Oaks LN Naples, FL 34119
4 Beds
3 Baths
3,576 SqFt
Key Details
Sold Price $1,250,000
Property Type Single Family Home
Sub Type Ranch,Single Family Residence
Listing Status Sold
Purchase Type For Sale
Square Footage 3,576 sqft
Price per Sqft $349
Subdivision Oakes Estates
MLS Listing ID 224050177
Sold Date 01/24/25
Style Resale Property
Bedrooms 4
Full Baths 3
HOA Y/N Yes
Year Built 1992
Annual Tax Amount $2,976
Tax Year 2023
Lot Size 2.730 Acres
Acres 2.73
Property Sub-Type Ranch,Single Family Residence
Source Naples
Land Area 3576
Property Description
Motivated seller! WARM and WELCOMING best describe this amazing oasis on over 2.73 acres in desirable Oakes Estates (no hoa)! Located in an A+ school district and so close to shopping, restaurants and major roadways. Enjoy your morning coffee lounging on the huge covered front porch or sitting poolside on the spacious pool deck.
Inside the split floorplan home with NEW 2024 roof and 2024 A/C is an entertainer's dream! At the center sits the huge granite kitchen with hickory cabinetry and updated appliances. Spread out in all the rooms surrounding the kitchen including the living, dining, family room and dinette. The updated bathrooms have glass shower enclosures and the owner's suite features a large walk in closet, double vanity and custom tile shower. The bedroom has access to a 32 x 24 ft enclosed room with endless possibilities.
Special features include a reverse osmosis system, automatic irrigation system, updated plumbing 2020, front hurricane windows, new electrical panels, new roof and new A/C 2024!
5 car detached garage with newer roof can also serve as a workshop or studio space. A HUGE covered and windowed back porch (approx. 33 X 25) can be used as a man or she cave, craft room, game room, or a little of all!
This fantastic piece of paradise awaits you!
Location
State FL
County Collier
Community Non-Gated
Area Oakes Estates
Rooms
Dining Room Breakfast Bar, Eat-in Kitchen
Kitchen Pantry
Interior
Interior Features Built-In Cabinets, Foyer, Laundry Tub, Pantry, Smoke Detectors, Walk-In Closet(s)
Heating Central Electric
Flooring Tile
Equipment Auto Garage Door, Dishwasher, Dryer, Microwave, Range, Refrigerator/Freezer, Smoke Detector, Washer
Furnishings Unfurnished
Fireplace No
Appliance Dishwasher, Dryer, Microwave, Range, Refrigerator/Freezer, Washer
Heat Source Central Electric
Exterior
Exterior Feature Screened Lanai/Porch, Courtyard, Storage
Parking Features Circular Driveway, Driveway Paved, Paved, Detached
Garage Spaces 5.0
Pool Below Ground, Concrete, Equipment Stays
Amenities Available None
Waterfront Description None
View Y/N Yes
View Landscaped Area
Roof Type Shingle
Street Surface Paved
Porch Patio
Total Parking Spaces 5
Garage Yes
Private Pool Yes
Building
Lot Description Oversize
Story 1
Water Central
Architectural Style Ranch, Single Family
Level or Stories 1
Structure Type Wood Frame,Vinyl Siding
New Construction No
Others
Pets Allowed Yes
Senior Community No
Tax ID 41939280002
Ownership Single Family
Security Features Smoke Detector(s)
Read Less
Want to know what your home might be worth? Contact us for a FREE valuation!

Our team is ready to help you sell your home for the highest possible price ASAP

Bought with DomainRealty.com LLC


