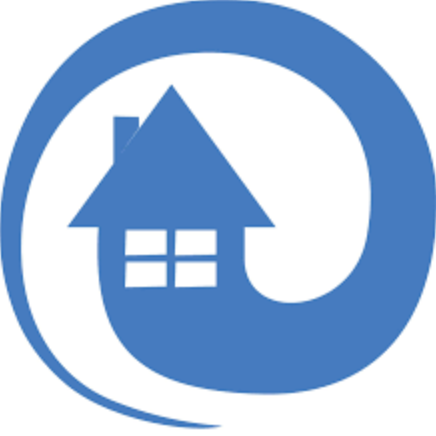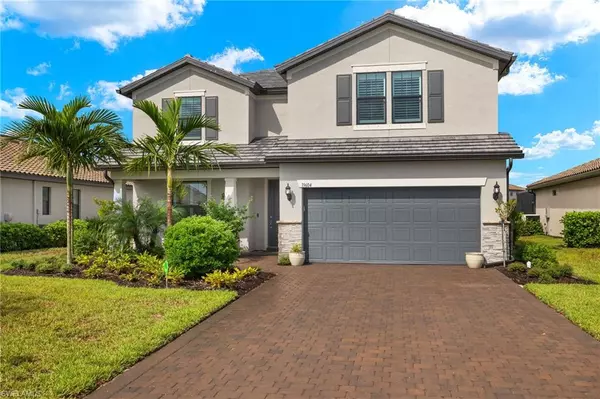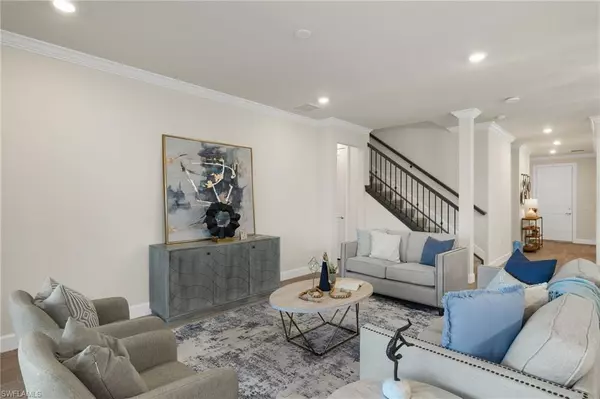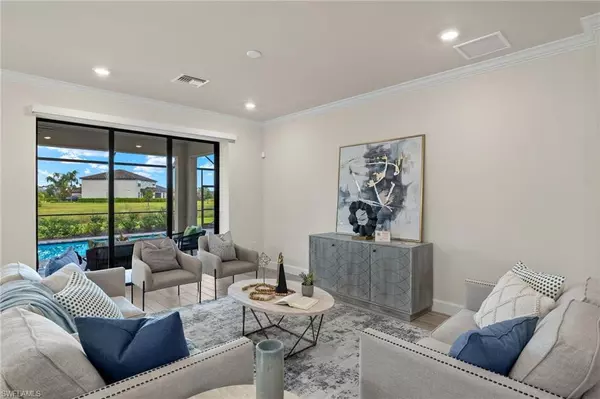$798,000
$825,000
3.3%For more information regarding the value of a property, please contact us for a free consultation.
19604 Deming LN Estero, FL 33928
4 Beds
4 Baths
2,872 SqFt
Key Details
Sold Price $798,000
Property Type Single Family Home
Sub Type 2 Story,Single Family Residence
Listing Status Sold
Purchase Type For Sale
Square Footage 2,872 sqft
Price per Sqft $277
Subdivision The Place At Corkscrew
MLS Listing ID 225001413
Sold Date 03/18/25
Style Resale Property
Bedrooms 4
Full Baths 3
Half Baths 1
HOA Fees $5,940
HOA Y/N Yes
Leases Per Year 3
Year Built 2022
Annual Tax Amount $9,689
Tax Year 2024
Lot Size 10,044 Sqft
Acres 0.2306
Property Sub-Type 2 Story,Single Family Residence
Source Naples
Land Area 4643
Property Description
Discover the pinnacle of elegant living in this meticulously upgraded 4-bedroom plus den, 3 ½ bath Citrus Grove pool home, perfectly positioned to capture serene southwest sunset and preserve views. The gourmet kitchen is a chef's dream, showcasing quartz countertops, stainless steel appliances, a walk-in pantry, a wine cooler, and an expansive island designed for effortless entertaining.The spacious great room, with pocket sliding doors, seamlessly transitions to a luxurious saltwater pool and spa area. This outdoor retreat features built-in speakers, a WiFi extender, pre-wiring and plumbing for an outdoor kitchen, and the option to enclose the yard. The first-floor primary suite exudes tranquility, offering picturesque pool views, a spa-like bathroom with an expanded shower, upgraded quartz countertops, and a generously sized walk-in closet. Upstairs, a versatile bonus room accompanies three additional bedrooms and two tastefully designed full bathrooms. The elegant iron baluster staircase adds a touch of sophistication. Additional highlights include a first-floor den/office, crown molding, 5” baseboards, custom lighting, a well-appointed laundry room with built-in cabinetry, and a charming front porch. The garage offers a 4-foot extension with epoxy flooring, while the home is further enhanced by 8' doors, a convenient half bath, and walk-in attic storage. Located in The Place at Corkscrew, this residence provides access to a wealth of resort-style amenities. Enjoy a pool with spa, cascading rock waterfalls, fire pits, cooling cabanas, a splash park, and an exhilarating 100-foot water slide. The community also features a state-of-the-art fitness center, pickleball and tennis courts, bocce, basketball, a playground, a dog park, and dining options, including an indoor restaurant, bourbon bar, café, and outdoor bar. Additional conveniences include a movement studio, childwatch services, spa facilities, and manned gates. This home offers an extraordinary blend of luxury, functionality, and lifestyle in one of the area's most sought-after communities.
Location
State FL
County Lee
Community Gated, Tennis
Area The Place At Corkscrew
Zoning RPD
Rooms
Dining Room Breakfast Bar, Dining - Living
Kitchen Island, Walk-In Pantry
Interior
Interior Features Built-In Cabinets, Fire Sprinkler, Laundry Tub, Pantry, Smoke Detectors, Wired for Sound, Walk-In Closet(s)
Heating Central Electric
Flooring Carpet, Tile
Equipment Auto Garage Door, Cooktop - Electric, Dishwasher, Disposal, Double Oven, Dryer, Freezer, Microwave, Refrigerator/Freezer, Smoke Detector, Wine Cooler
Furnishings Unfurnished
Fireplace No
Appliance Electric Cooktop, Dishwasher, Disposal, Double Oven, Dryer, Freezer, Microwave, Refrigerator/Freezer, Wine Cooler
Heat Source Central Electric
Exterior
Exterior Feature Screened Lanai/Porch
Parking Features Attached
Garage Spaces 2.0
Pool Community, Below Ground, Equipment Stays, Electric Heat, Salt Water
Community Features Clubhouse, Park, Pool, Dog Park, Fitness Center, Restaurant, Sidewalks, Street Lights, Tennis Court(s), Gated
Amenities Available Basketball Court, Bike And Jog Path, Bocce Court, Business Center, Clubhouse, Park, Pool, Community Room, Spa/Hot Tub, Dog Park, Fitness Center, Internet Access, Pickleball, Play Area, Restaurant, Sidewalk, Streetlight, Tennis Court(s), Volleyball
Waterfront Description None
View Y/N Yes
View Preserve
Roof Type Tile
Total Parking Spaces 2
Garage Yes
Private Pool Yes
Building
Lot Description Regular
Building Description Concrete Block,Stucco, DSL/Cable Available
Story 2
Water Central
Architectural Style Two Story, Single Family
Level or Stories 2
Structure Type Concrete Block,Stucco
New Construction No
Others
Pets Allowed With Approval
Senior Community No
Tax ID 24-46-26-L3-0700E.1039
Ownership Single Family
Security Features Smoke Detector(s),Gated Community,Fire Sprinkler System
Read Less
Want to know what your home might be worth? Contact us for a FREE valuation!

Our team is ready to help you sell your home for the highest possible price ASAP

Bought with Royal Shell Real Estate, Inc.






