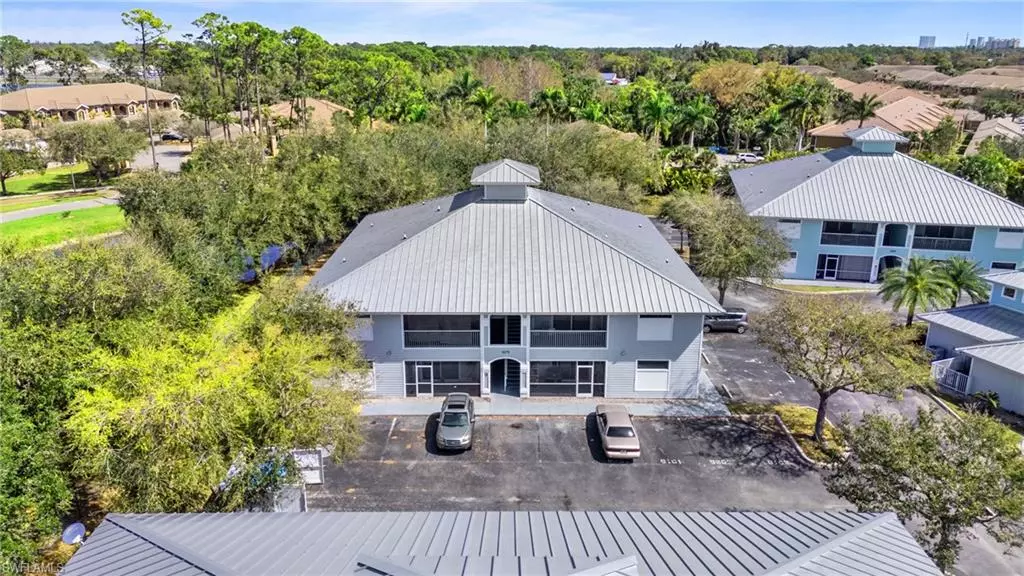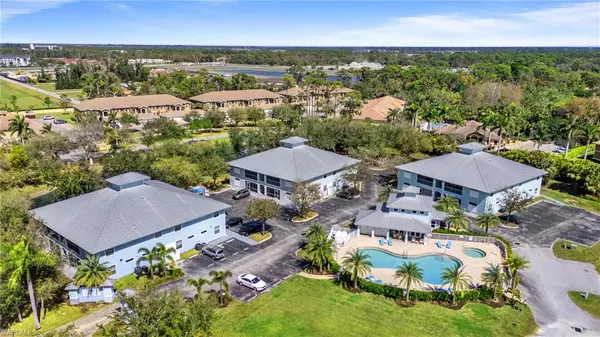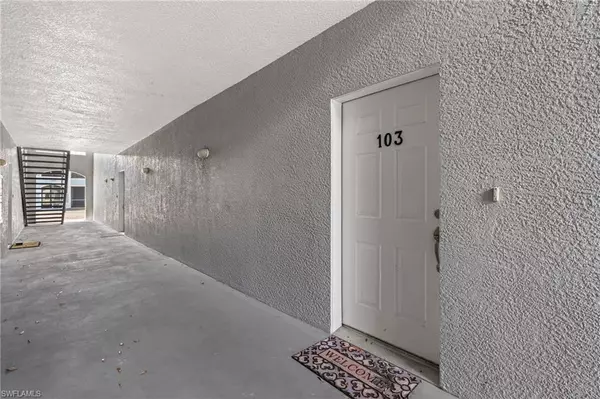$135,000
$148,000
8.8%For more information regarding the value of a property, please contact us for a free consultation.
1075 Hancock Creek South BLVD #103 Cape Coral, FL 33909
2 Beds
2 Baths
1,199 SqFt
Key Details
Sold Price $135,000
Property Type Condo
Sub Type Low Rise (1-3)
Listing Status Sold
Purchase Type For Sale
Square Footage 1,199 sqft
Price per Sqft $112
Subdivision Pine Key Condominium Resort
MLS Listing ID 225020940
Sold Date 09/04/25
Style Resale Property
Bedrooms 2
Full Baths 2
HOA Fees $6,240
HOA Y/N Yes
Leases Per Year 4
Year Built 2007
Annual Tax Amount $3,097
Tax Year 2024
Lot Size 5,318 Sqft
Acres 0.1221
Property Sub-Type Low Rise (1-3)
Source Florida Gulf Coast
Land Area 1199
Property Description
***MOTIVATED SELLER!*** Welcome to this beautifully updated and freshly painted 2-bedroom, 2-bathroom first-floor condo at 1075 Hancock Creek South Boulevard! Featuring a spacious open-concept layout, this home is perfect for modern living. The kitchen shines with stainless steel appliances, white cabinets, and granite countertops, offering both style and functionality. Luxury vinyl plank flooring flows throughout, adding durability and elegance. Both bedrooms boast large closets, providing ample storage. The bathrooms are equally impressive, with granite vanities and contemporary finishes. Enjoy the convenience of first-floor living in a well-maintained community. Enjoy resort-style living with the community pool and hot tub just a short walk from your front door! Whether you're looking to unwind or stay active, the nearby clubhouse offers the perfect space for community meetings, social gatherings, and special events. Steps away from community pool. Good views of landscaped areas and nearby water feature. Don't miss this move-in-ready gem—schedule your showing today! ***PLEASE SEE VIDEO UNDER VIRTUAL TOUR***
Location
State FL
County Lee
Community Non-Gated
Area Pine Key Condominium Resort
Zoning CORR
Rooms
Bedroom Description First Floor Bedroom,Master BR Ground
Dining Room Breakfast Bar, Dining - Family
Kitchen Pantry
Interior
Interior Features Pantry, Walk-In Closet(s), Window Coverings
Heating Central Electric
Flooring Vinyl
Equipment Cooktop - Electric, Dishwasher, Disposal, Dryer, Microwave, Range, Refrigerator/Icemaker, Washer
Furnishings Unfurnished
Fireplace No
Window Features Window Coverings
Appliance Electric Cooktop, Dishwasher, Disposal, Dryer, Microwave, Range, Refrigerator/Icemaker, Washer
Heat Source Central Electric
Exterior
Parking Features 1 Assigned
Pool Community
Community Features Clubhouse, Pool, Sidewalks, Street Lights
Amenities Available Barbecue, Clubhouse, Pool, Spa/Hot Tub, Sidewalk, Streetlight
Waterfront Description None
View Y/N No
View Parking Lot
Roof Type Metal
Street Surface Paved
Garage No
Private Pool No
Building
Lot Description Zero Lot Line
Story 2
Water Central
Architectural Style Low Rise (1-3)
Level or Stories 2
Structure Type Concrete Block,Stucco
New Construction No
Schools
Elementary Schools School Choice
Middle Schools School Choice
High Schools School Choice
Others
Pets Allowed Limits
Senior Community No
Tax ID 04-44-24-C4-0130B.0103
Ownership Condo
Num of Pet 2
Read Less
Want to know what your home might be worth? Contact us for a FREE valuation!

Our team is ready to help you sell your home for the highest possible price ASAP






