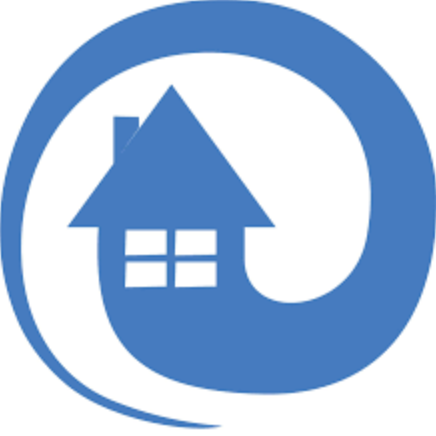$425,000
$425,000
For more information regarding the value of a property, please contact us for a free consultation.
10419 Materita DR Fort Myers, FL 33913
3 Beds
2 Baths
1,591 SqFt
Key Details
Sold Price $425,000
Property Type Single Family Home
Sub Type Single Family Residence
Listing Status Sold
Purchase Type For Sale
Square Footage 1,591 sqft
Price per Sqft $267
Subdivision Materita
MLS Listing ID 225042673
Sold Date 09/09/25
Style Ranch,One Story
Bedrooms 3
Full Baths 2
Construction Status Resale
HOA Fees $468/qua
HOA Y/N Yes
Annual Recurring Fee 7220.0
Year Built 2013
Annual Tax Amount $4,959
Tax Year 2024
Lot Size 7,100 Sqft
Acres 0.163
Lot Dimensions Appraiser
Property Sub-Type Single Family Residence
Property Description
You'll love the lifestyle at Pelican Preserve, one of the area's most popular 55+ communities. The upgrades in this furnished Medina model will make you feel right at home. There's no work needed here - move right in! Wood look tile flows through every room. Plantation shutters filter light. Granite counters in kitchen and both bathrooms. Enjoy meals at the kitchen island or in the dining room. Primary suite features backyard views of the lake, a glass shower enclosure, and a custom walk-in closet by Closets By Design. This single owner home has been lovingly cared for and maintained. A/C replaced in 2020, hot water tank in 2022, newer dishwasher and garbage disposal. Storm protection is hassle-free with accordion shutters and automatic lanai shutter. Take in the lake views from the extended screened lanai. Offered furnished so you won't need to move any large furniture pieces. Bring all offers!
Location
State FL
County Lee
Community Pelican Preserve
Area Fm22 - Fort Myers City Limits
Direction North
Rooms
Bedroom Description 3.0
Interior
Interior Features Tray Ceiling(s), Separate/ Formal Dining Room, Dual Sinks, French Door(s)/ Atrium Door(s), Kitchen Island, Pantry, Shower Only, Separate Shower, Walk- In Closet(s), Window Treatments, High Speed Internet, Split Bedrooms
Heating Central, Electric
Cooling Central Air, Ceiling Fan(s), Electric
Flooring Tile
Furnishings Furnished
Fireplace No
Window Features Single Hung,Window Coverings
Appliance Dryer, Dishwasher, Freezer, Disposal, Microwave, Range, Refrigerator, Washer
Laundry Inside, Laundry Tub
Exterior
Exterior Feature Patio, Shutters Electric, Shutters Manual
Parking Features Attached, Driveway, Garage, Paved, Garage Door Opener
Garage Spaces 2.0
Garage Description 2.0
Pool Community
Community Features Golf, Gated, Tennis Court(s), Street Lights
Utilities Available Cable Available, Underground Utilities
Amenities Available Beach Rights, Basketball Court, Bocce Court, Billiard Room, Business Center, Clubhouse, Concierge, Dog Park, Fitness Center, Golf Course, Hobby Room, Library, Media Room, Pier, Playground, Pickleball, Park, Pool, Putting Green(s), RV/Boat Storage, Restaurant
Waterfront Description Lake
View Y/N Yes
Water Access Desc Public
View Lake, Pond, Water
Roof Type Tile
Porch Lanai, Patio, Porch, Screened
Garage Yes
Private Pool No
Building
Lot Description Rectangular Lot
Faces North
Story 1
Sewer Public Sewer
Water Public
Architectural Style Ranch, One Story
Unit Floor 1
Structure Type Block,Concrete,Stucco
Construction Status Resale
Others
Pets Allowed Call, Conditional
HOA Fee Include Association Management,Cable TV,Legal/Accounting,Maintenance Grounds,Recreation Facilities,Road Maintenance,Street Lights,Security,Trash
Senior Community Yes
Tax ID 01-45-25-P1-0220C.0170
Ownership Single Family
Security Features Smoke Detector(s)
Acceptable Financing All Financing Considered, Cash
Disclosures RV Restriction(s)
Listing Terms All Financing Considered, Cash
Financing Conventional
Pets Allowed Call, Conditional
Read Less
Want to know what your home might be worth? Contact us for a FREE valuation!

Our team is ready to help you sell your home for the highest possible price ASAP
Bought with Starlink Realty, Inc






