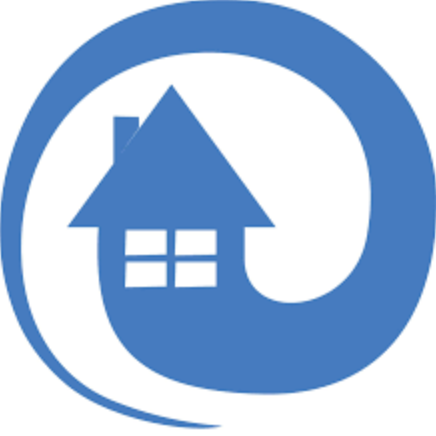$315,000
$325,000
3.1%For more information regarding the value of a property, please contact us for a free consultation.
651 Montura AVE Clewiston, FL 33440
3 Beds
2 Baths
1,542 SqFt
Key Details
Sold Price $315,000
Property Type Manufactured Home
Sub Type Manufactured Home
Listing Status Sold
Purchase Type For Sale
Square Footage 1,542 sqft
Price per Sqft $204
Subdivision Montura
MLS Listing ID 2025005551
Sold Date 09/23/25
Style Ranch,One Story,Manufactured Home
Bedrooms 3
Full Baths 2
Construction Status Resale
HOA Y/N No
Year Built 2016
Annual Tax Amount $3,349
Tax Year 2024
Lot Size 2.500 Acres
Acres 2.5
Lot Dimensions Appraiser
Property Sub-Type Manufactured Home
Property Description
Welcome to your dream home, nestled on a desirable 2.5-acre lot, offering both expansive space and serenity. This beautiful 3-bedroom, 2-bathroom residence stands out in the neighborhood, not only for its generous land but also for its exceptional features that enhance everyday living. One of the key highlights of this property is the impressive 1,200 sq ft workshop, equipped with 4 240-volt outlets with 20ft ceiling with two car port enough to fit an RV on one side and the workshop has it's own electric bill. It's perfect for serious hobbyists, craftsmen, or those in need of a versatile workspace for creative and practical projects. The home itself is designed with modern convenience in mind, featuring a reverse osmosis water system that ensures high-quality water for your household. Step outside to the inviting porch, where you can unwind and enjoy the tranquility and beauty of your surroundings. The entire 2.5 acres are fully fenced, providing security and peace of mind while offering plenty of space for outdoor activities, gardening, or future expansion. This property is a rare find, combining the best of rural living with the comforts and amenities of a well-appointed home.
Location
State FL
County Hendry
Community Montura
Area Hd01 - Hendry County
Direction West
Rooms
Bedroom Description 3.0
Interior
Interior Features Built-in Features, Dual Sinks, Eat-in Kitchen, Kitchen Island, Pantry, Tub Shower, Walk- In Pantry, Walk- In Closet(s), Split Bedrooms, Workshop
Heating Central, Electric
Cooling Central Air, Ceiling Fan(s), Electric
Flooring Tile
Equipment Reverse Osmosis System
Furnishings Unfurnished
Fireplace No
Window Features Single Hung
Appliance Dishwasher, Electric Cooktop, Microwave, Refrigerator
Exterior
Exterior Feature Fence, Fruit Trees, Shutters Manual
Parking Features Detached, Garage, Two Spaces, Detached Carport
Garage Spaces 2.0
Carport Spaces 2
Garage Description 2.0
Pool Community
Utilities Available Cable Not Available
Amenities Available Clubhouse, Park, Pool
Waterfront Description None
Water Access Desc Well
View Trees/ Woods
Roof Type Shingle
Garage Yes
Private Pool No
Building
Lot Description Corner Lot, Oversized Lot
Faces West
Sewer Septic Tank
Water Well
Architectural Style Ranch, One Story, Manufactured Home
Additional Building Outbuilding
Structure Type Manufactured,Vinyl Siding
Construction Status Resale
Others
Pets Allowed Yes
HOA Fee Include None
Senior Community No
Tax ID 1-32-44-25-A00-0059.0000
Ownership Single Family
Security Features None,Smoke Detector(s)
Acceptable Financing All Financing Considered, Cash
Horse Property true
Disclosures Disclosure on File, Seller Disclosure
Listing Terms All Financing Considered, Cash
Financing FHA
Pets Allowed Yes
Read Less
Want to know what your home might be worth? Contact us for a FREE valuation!

Our team is ready to help you sell your home for the highest possible price ASAP
Bought with Epique Realty, Inc.






