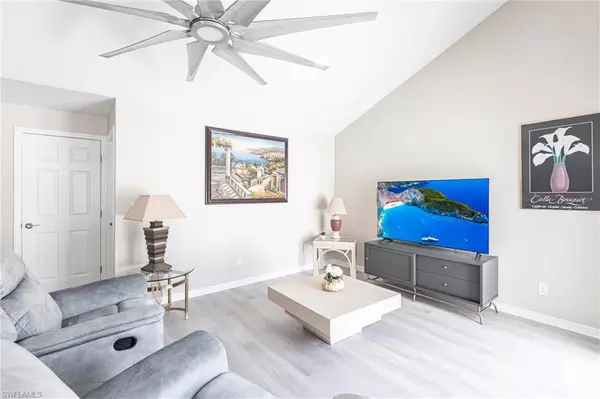$205,000
$235,000
12.8%For more information regarding the value of a property, please contact us for a free consultation.
9729 Maplecrest CIR Lehigh Acres, FL 33936
2 Beds
2 Baths
1,220 SqFt
Key Details
Sold Price $205,000
Property Type Single Family Home
Sub Type Single Family Residence
Listing Status Sold
Purchase Type For Sale
Square Footage 1,220 sqft
Price per Sqft $168
Subdivision Woodcrest Village
MLS Listing ID 225025622
Sold Date 09/23/25
Style Resale Property
Bedrooms 2
Full Baths 2
HOA Fees $1,800
HOA Y/N Yes
Year Built 1983
Annual Tax Amount $2,815
Tax Year 2024
Lot Size 4,051 Sqft
Acres 0.093
Property Sub-Type Single Family Residence
Source Florida Gulf Coast
Land Area 1519
Property Description
Discover the charm of 9729 Maplecrest Circle, a inviting home nestled in the vibrant 55+ Woodcrest Village Community. This residence features an open great room floor plan with soaring vaulted ceilings and multiple sliding glass windows, filling the space with natural light. The layout includes 2 bedrooms, 2 bathrooms, a 1-car garage, an in-home laundry room, and a spacious, private patio-courtyard perfect for relaxation and entertaining. Upgrades include vinyl flooring throughout, modernized kitchen counters and cabinetry, new ceiling fans, LED lighting, remodeled bathrooms with updated vanities, mirrors, lighting, and glass shower/tub doors, plus a new roof installed in 2015. The kitchen, great room, and master bedroom seamlessly connect to the expansive, white-fenced patio-courtyard, ideal for outdoor enjoyment. Sold turnkey furnished, this home is move-in ready. Located outside a flood zone, and windows are IMPACT resistant. Woodcrest Village offers a welcoming community atmosphere. This is a + 55 community and does not allow rentals. Visit this delightful home—you won't be disappointed!
Location
State FL
County Lee
Community Non-Gated
Area Woodcrest Village
Zoning RM-2
Rooms
Bedroom Description Master BR Ground
Dining Room Breakfast Bar, Dining - Living
Kitchen Pantry
Interior
Interior Features Laundry Tub, Smoke Detectors, Vaulted Ceiling(s), Window Coverings
Heating Central Electric
Flooring Vinyl
Equipment Auto Garage Door, Dishwasher, Disposal, Dryer, Microwave, Range, Refrigerator, Washer
Furnishings Turnkey
Fireplace No
Window Features Window Coverings
Appliance Dishwasher, Disposal, Dryer, Microwave, Range, Refrigerator, Washer
Heat Source Central Electric
Exterior
Exterior Feature Open Porch/Lanai
Parking Features Driveway Paved, Attached
Garage Spaces 1.0
Pool Community
Community Features Pool
Amenities Available Pool
Waterfront Description None
View Y/N Yes
View Landscaped Area
Roof Type Shingle
Street Surface Paved
Porch Patio
Total Parking Spaces 1
Garage Yes
Private Pool No
Building
Lot Description Zero Lot Line
Building Description Wood Frame,Wood Siding, DSL/Cable Available
Story 1
Water Assessment Paid, Central
Architectural Style Ranch, Single Family
Level or Stories 1
Structure Type Wood Frame,Wood Siding
New Construction No
Schools
Elementary Schools School Assignment
Middle Schools School Assignment
High Schools School Assignment
Others
Pets Allowed Limits
Senior Community Yes
Pet Size 25
Tax ID 31-44-27-15-00000.0400
Ownership Single Family
Security Features Smoke Detector(s)
Num of Pet 2
Read Less
Want to know what your home might be worth? Contact us for a FREE valuation!

Our team is ready to help you sell your home for the highest possible price ASAP

Bought with MGR Realty Services, Inc.






