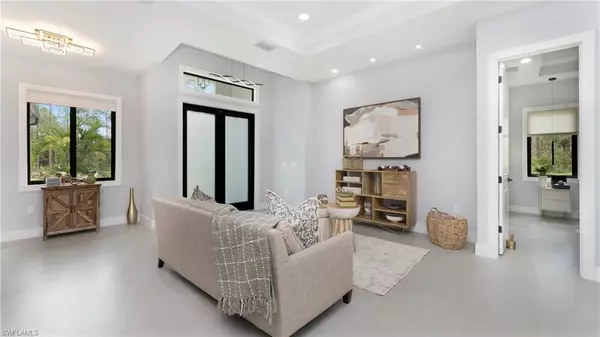$575,000
$585,000
1.7%For more information regarding the value of a property, please contact us for a free consultation.
3323 6th AVE NE Naples, FL 34120
3 Beds
3 Baths
1,677 SqFt
Key Details
Sold Price $575,000
Property Type Single Family Home
Sub Type Single Family Residence
Listing Status Sold
Purchase Type For Sale
Square Footage 1,677 sqft
Price per Sqft $342
Subdivision Golden Gate Estates
MLS Listing ID 225045343
Sold Date 10/10/25
Style Resale Property
Bedrooms 3
Full Baths 3
HOA Y/N Yes
Year Built 2024
Annual Tax Amount $789
Tax Year 2024
Lot Size 1.140 Acres
Acres 1.14
Property Sub-Type Single Family Residence
Source Naples
Land Area 2402
Property Description
Experience the Best of Golden Gate Estates Living! Welcome to 3323 6th Ave NE — a beautifully maintained home situated on a spacious 1.14-acre lot with plenty of privacy and room to expand. Enjoy the tranquility of country living just minutes from shopping, dining, and top-rated schools in Naples. This 3-bedroom, 3-bathroom home offers an open-concept floor plan with high ceilings, tile flooring throughout, and a light-filled great room ideal for entertaining. The kitchen features granite countertops, stainless steel appliances, and a breakfast bar overlooking the living and dining areas. The spacious primary suite includes a walk-in closet and an en-suite bath with dual sinks, a soaking tub, and a separate walk-in shower. Step outside to a covered lanai and enjoy the serene, landscaped backyard with plenty of space for a pool, guest house, workshop, or even horses! This home is ideal for buyers seeking privacy, land, and freedom with proximity to all that Naples has to offer. Whether you're a first-time buyer, investor, or looking to escape the hustle and bustle of city life, this property is a must-see! Some photos have been virtually staged to reflect the full potential of this property.
Location
State FL
County Collier
Community No Subdivision
Area Golden Gate Estates
Rooms
Bedroom Description Master BR Ground
Dining Room Dining - Living
Kitchen Built-In Desk, Island, Pantry
Interior
Interior Features Built-In Cabinets, Coffered Ceiling(s), Custom Mirrors, French Doors, Laundry Tub, Multi Phone Lines, Pantry, Smoke Detectors, Tray Ceiling(s), Walk-In Closet(s), Wheel Chair Access, Window Coverings
Heating Central Electric
Flooring Tile
Equipment Cooktop - Electric, Dishwasher, Dryer, Freezer, Instant Hot Faucet, Microwave, Refrigerator, Refrigerator/Freezer, Refrigerator/Icemaker, Reverse Osmosis, Self Cleaning Oven, Smoke Detector, Wall Oven, Washer
Furnishings Unfurnished
Fireplace No
Window Features Window Coverings
Appliance Electric Cooktop, Dishwasher, Dryer, Freezer, Instant Hot Faucet, Microwave, Refrigerator, Refrigerator/Freezer, Refrigerator/Icemaker, Reverse Osmosis, Self Cleaning Oven, Wall Oven, Washer
Heat Source Central Electric
Exterior
Exterior Feature Open Porch/Lanai
Parking Features Driveway Paved, Paved, Attached
Garage Spaces 2.0
Amenities Available None
Waterfront Description None
View Y/N Yes
View Landscaped Area
Roof Type Shingle
Street Surface Paved
Handicap Access Wheel Chair Access
Total Parking Spaces 2
Garage Yes
Private Pool No
Building
Building Description Concrete Block,Stone,Stucco, DSL/Cable Available
Story 1
Sewer Septic Tank
Water Well
Architectural Style Ranch, Single Family
Level or Stories 1
Structure Type Concrete Block,Stone,Stucco
New Construction No
Schools
Elementary Schools Sabal Palm
Middle Schools Cypress Palm
High Schools Palmetto Ridge
Others
Pets Allowed Yes
Senior Community No
Tax ID 40682960007
Ownership Single Family
Security Features Smoke Detector(s)
Read Less
Want to know what your home might be worth? Contact us for a FREE valuation!

Our team is ready to help you sell your home for the highest possible price ASAP

Bought with DomainRealty.com LLC






