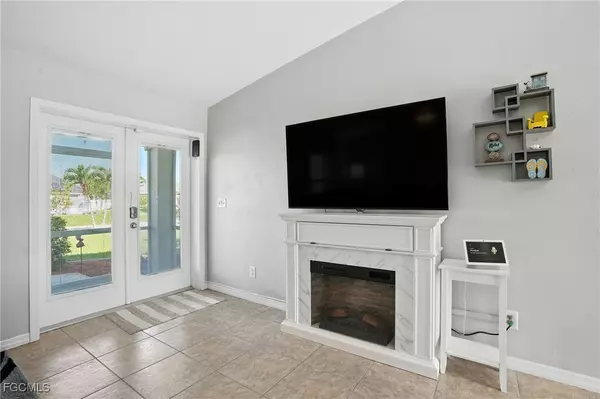$340,691
$350,000
2.7%For more information regarding the value of a property, please contact us for a free consultation.
4213 SW 15th AVE Cape Coral, FL 33914
3 Beds
2 Baths
1,394 SqFt
Key Details
Sold Price $340,691
Property Type Single Family Home
Sub Type Single Family Residence
Listing Status Sold
Purchase Type For Sale
Square Footage 1,394 sqft
Price per Sqft $244
Subdivision Cape Coral
MLS Listing ID 2025003391
Sold Date 11/06/25
Style Ranch,One Story
Bedrooms 3
Full Baths 2
Construction Status Resale
HOA Y/N No
Year Built 1995
Annual Tax Amount $4,941
Tax Year 2024
Lot Size 10,018 Sqft
Acres 0.23
Lot Dimensions Appraiser
Property Sub-Type Single Family Residence
Property Description
Back on market due to no fault of the seller! Live the Florida lifestyle in this beautifully updated TURNKEY 3 bed, 2 bath pool home with an oversized lanai and prime SW Cape Coral location just off Chiquita Blvd! This move-in-ready gem offers a spacious open floorplan with tile flooring throughout and a desirable split-bedroom layout for added privacy. The kitchen flows seamlessly into the living area and features a pass-thru window to the lanai which is perfect for entertaining. The primary suite features a walk-in closet with custom cabinetry, adding both function and luxury. Step outside to your private backyard oasis with a large under-truss lanai, oversized pool, and fully fenced yard that is ideal for pets and outdoor living. The property is beautifully landscaped with tropical palms and features a WiFi-controlled sprinkler system to keep the lawn lush year-round. Recent updates include a newer roof, fresh exterior paint, newer lanai screening, and electric storm shutters on the lanai. You'll also love the newer A/C system, WiFi thermostat and garage door, 2022 stainless steel appliances (excluding microwave), and pocket sliding doors that open the home to the backyard oasis. The garage is equipped with epoxy floors, a workbench, shelving, and a storage cabinet. A generator and security system are already in place for peace of mind. City water and sewer in and paid. Just minutes from downtown Cape Coral, shopping, dining, and the bridge to Fort Myers! 1% LENDER CREDIT at closing to the buyer with our preferred lender or assume the current mortgage at 5.25%!
Location
State FL
County Lee
Community Cape Coral
Area Cc21 - Cape Coral Unit 3, 30, 44, 6
Direction West
Rooms
Bedroom Description 3.0
Interior
Interior Features Cathedral Ceiling(s), Eat-in Kitchen, Kitchen Island, Shower Only, Separate Shower, Walk- In Closet(s), Split Bedrooms
Heating Central, Electric
Cooling Central Air, Ceiling Fan(s), Electric
Flooring Tile
Furnishings Furnished
Fireplace No
Window Features Other
Appliance Dryer, Dishwasher, Electric Cooktop, Freezer, Disposal, Microwave, Range, Refrigerator, Washer
Laundry Inside
Exterior
Exterior Feature Fence, Patio, Shutters Electric, Shutters Manual
Parking Features Attached, Driveway, Garage, Paved, Two Spaces, Garage Door Opener
Garage Spaces 2.0
Garage Description 2.0
Pool In Ground
Utilities Available Cable Available, High Speed Internet Available
Amenities Available None
Waterfront Description None
Water Access Desc Assessment Paid,Public
Roof Type Shingle
Porch Lanai, Patio, Porch, Screened
Garage Yes
Private Pool Yes
Building
Lot Description Rectangular Lot
Faces West
Story 1
Sewer Assessment Paid, Public Sewer
Water Assessment Paid, Public
Architectural Style Ranch, One Story
Unit Floor 1
Structure Type Block,Concrete,Stucco
Construction Status Resale
Others
Pets Allowed Yes
HOA Fee Include None
Senior Community No
Tax ID 10-45-23-C1-03323.0090
Ownership Single Family
Acceptable Financing All Financing Considered, Cash, FHA, VA Loan
Disclosures Owner Has Flood Insurance
Listing Terms All Financing Considered, Cash, FHA, VA Loan
Financing Cash
Pets Allowed Yes
Read Less
Want to know what your home might be worth? Contact us for a FREE valuation!

Our team is ready to help you sell your home for the highest possible price ASAP
Bought with DomainRealty.com LLC






